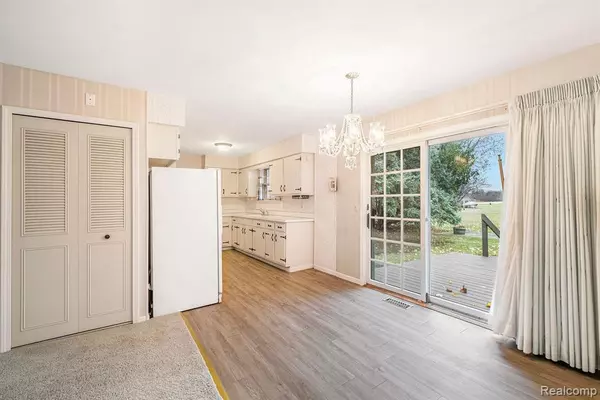$300,000
$299,900
For more information regarding the value of a property, please contact us for a free consultation.
3 Beds
2 Baths
1,092 SqFt
SOLD DATE : 11/21/2024
Key Details
Sold Price $300,000
Property Type Single Family Home
Sub Type Single Family Residence
Listing Status Sold
Purchase Type For Sale
Square Footage 1,092 sqft
Price per Sqft $274
Municipality Gaines Twp
Subdivision Gaines Twp
MLS Listing ID 20240083283
Sold Date 11/21/24
Bedrooms 3
Full Baths 1
Half Baths 1
Originating Board Realcomp
Year Built 1977
Annual Tax Amount $3,492
Lot Size 5.000 Acres
Acres 5.0
Lot Dimensions 168 x 1290 x 166 x 1290
Property Description
This classic ranch home offers almost 1500 square feet of finished living space, featuring three spacious bedrooms and one and a half bathrooms. Upon entering, you'll be welcomed by a bright and open living room, flowing seamlessly into the dining area, where you'll find glass door access to the deck, and open-concept kitchen. Each of the three bedrooms is generously sized and includes ample closet space, ensuring comfort and convenience. The full bathroom is conveniently located just across the hall from the primary bedroom, offering easy access for all. Downstairs, the fully finished family room in the basement features beautiful exposed brick pillars, adding character and warmth to the space. The basement also includes a pool table, perfect for entertainment or relaxation. The home sits on a large, 5 acre lot with a huge backyard, offering plenty of room to enjoy outdoor activities. Additionally, there are two pole barns on the property, both with poured concrete flooring, providing ample space for working and storage. The front pole barn is also equipped with 220 electric service. This property combines functionality, comfort, and space, making it an excellent choice for anyone looking for a well-rounded home with plenty of room to grow.
Location
State MI
County Genesee
Area Genesee County - 10
Direction Get off 69 onto Morrish Rd. Follow Morrish Rd for just over 4 1/2 Miles. Turn right onto Cook Rd and follow till you reach Seymour Rd. Turing left onto Seymour Rd. 4th house on your left.
Rooms
Basement Partial
Interior
Heating Forced Air
Exterior
Parking Features Attached
Garage Spaces 1.0
View Y/N No
Garage Yes
Building
Story 1
Water Well
Structure Type Aluminum Siding,Brick
Schools
School District Swartz Creek
Others
Tax ID 1026100004
Acceptable Financing Cash, Conventional, FHA, VA Loan
Listing Terms Cash, Conventional, FHA, VA Loan
Read Less Info
Want to know what your home might be worth? Contact us for a FREE valuation!

Our team is ready to help you sell your home for the highest possible price ASAP
"My job is to find and attract mastery-based agents to the office, protect the culture, and make sure everyone is happy! "






