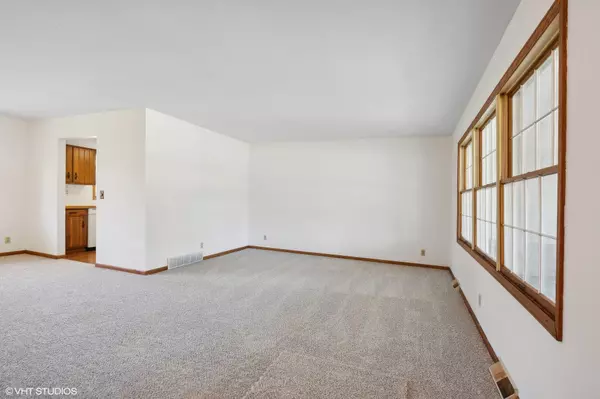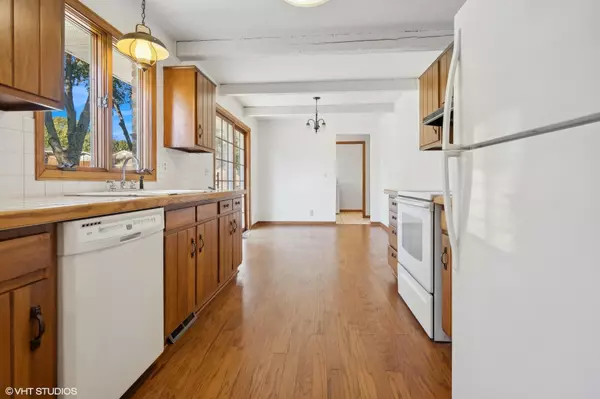$263,000
$294,900
10.8%For more information regarding the value of a property, please contact us for a free consultation.
3 Beds
3 Baths
1,434 SqFt
SOLD DATE : 11/22/2024
Key Details
Sold Price $263,000
Property Type Single Family Home
Sub Type Single Family Residence
Listing Status Sold
Purchase Type For Sale
Square Footage 1,434 sqft
Price per Sqft $183
Municipality Lincoln Twp
MLS Listing ID 24055263
Sold Date 11/22/24
Style Tri-Level
Bedrooms 3
Full Baths 2
Half Baths 1
Year Built 1973
Annual Tax Amount $2,564
Tax Year 2024
Lot Size 0.302 Acres
Acres 0.3
Lot Dimensions 99x132
Property Sub-Type Single Family Residence
Property Description
3 bed 2.5 bath home in a fabulous Lakeshore schools neighborhood. This home features a spacious eat in kitchen with wood floors and a main level laundry/mudroom. Classic front porch and large backyard provide options for spending time outside. Large, bright living area. Fireplace in lower level makes for a cozy recreation room. Current owner has already made numerous updates including brand new carpet throughout, freshly painted interior. Roof and mechanicals are just over 10 years old. Priced to allow you to put your own finishing touches on kitchen and baths.
Location
State MI
County Berrien
Area Southwestern Michigan - S
Direction Glenlord to Browning to home.
Rooms
Basement Daylight, Partial
Interior
Interior Features Eat-in Kitchen
Heating Forced Air
Cooling Central Air
Fireplaces Number 1
Fireplaces Type Family Room, Wood Burning
Fireplace true
Appliance Washer, Refrigerator, Range, Dryer, Dishwasher
Laundry Main Level
Exterior
Exterior Feature Patio
Parking Features Garage Faces Front, Attached
Garage Spaces 2.0
View Y/N No
Garage Yes
Building
Lot Description Sidewalk
Story 2
Sewer Public Sewer
Water Public
Architectural Style Tri-Level
Structure Type Brick,Wood Siding
New Construction No
Schools
School District Lakeshore
Others
Tax ID 11-12-2725-0036-00-4
Acceptable Financing Cash, FHA, Conventional
Listing Terms Cash, FHA, Conventional
Read Less Info
Want to know what your home might be worth? Contact us for a FREE valuation!

Our team is ready to help you sell your home for the highest possible price ASAP
"My job is to find and attract mastery-based agents to the office, protect the culture, and make sure everyone is happy! "






