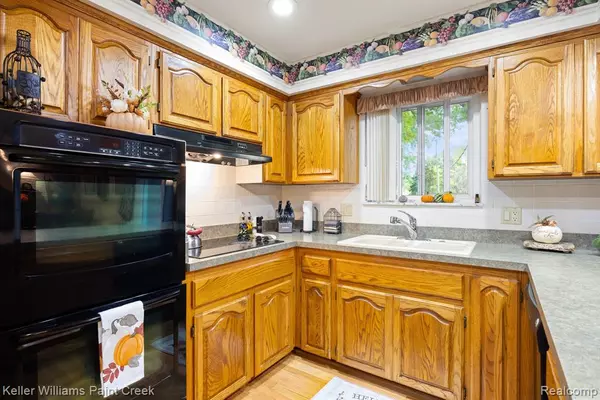$347,000
$344,900
0.6%For more information regarding the value of a property, please contact us for a free consultation.
2 Beds
3 Baths
1,996 SqFt
SOLD DATE : 11/22/2024
Key Details
Sold Price $347,000
Property Type Single Family Home
Sub Type Single Family Residence
Listing Status Sold
Purchase Type For Sale
Square Footage 1,996 sqft
Price per Sqft $173
Municipality Clinton Twp
Subdivision Clinton Twp
MLS Listing ID 20240072682
Sold Date 11/22/24
Bedrooms 2
Full Baths 2
Half Baths 1
Originating Board Realcomp
Year Built 1969
Annual Tax Amount $4,253
Lot Size 0.300 Acres
Acres 0.3
Lot Dimensions 80.00 x 165.00
Property Description
Welcome to 38235 Santa Anna St, an exceptional ranch home located in a peaceful and friendly Clinton Township neighborhood. This home offers comfortable living with bright and spacious rooms. You'll step into an inviting living area with large windows that let in plenty of natural light, and you can enjoy cooking in the updated kitchen. The home also features a large fenced-in backyard, ideal for pets or family gatherings. This private yard offers plenty of room to play and relax. Additionally, there's a finished basement, versatile for providing extra living space—perfect for a home office, gym, or entertainment room. Originally a 3-bedroom house, the owners converted it into a 2-bedroom to enlarge the primary bedroom, but it has the potential to be reverted to a 3-bedroom layout. The house is equipped with a Generac generator, and the basement has been reinforced with B-Dry waterproofing lifetime warranty.This home is perfect for families or first-time buyers. It is located in a quiet, family-friendly area with easy access to shopping, dining, and top-rated schools. This home offers both comfort and convenience. Don't miss the chance to make 38235 Santa Anna St your new home!
Location
State MI
County Macomb
Area Macomb County - 50
Direction ENTER ON NORTH SIDE OF MILLAR
Interior
Interior Features Attic Fan, Generator, Hot Tub Spa, Security System
Heating Baseboard
Cooling Central Air
Fireplaces Type Family Room, Gas Log
Fireplace true
Appliance Washer, Refrigerator, Range, Oven, Microwave, Dishwasher, Built-In Electric Oven
Exterior
Exterior Feature Deck(s), Fenced Back, Patio, Porch(es)
Parking Features Attached
Garage Spaces 2.0
View Y/N No
Roof Type Asphalt
Garage Yes
Building
Story 1
Sewer Public
Water Public
Structure Type Brick
Schools
School District Chippewa Valley
Others
Tax ID 1120277021
Acceptable Financing Cash, Conventional, FHA, VA Loan
Listing Terms Cash, Conventional, FHA, VA Loan
Read Less Info
Want to know what your home might be worth? Contact us for a FREE valuation!

Our team is ready to help you sell your home for the highest possible price ASAP
"My job is to find and attract mastery-based agents to the office, protect the culture, and make sure everyone is happy! "






