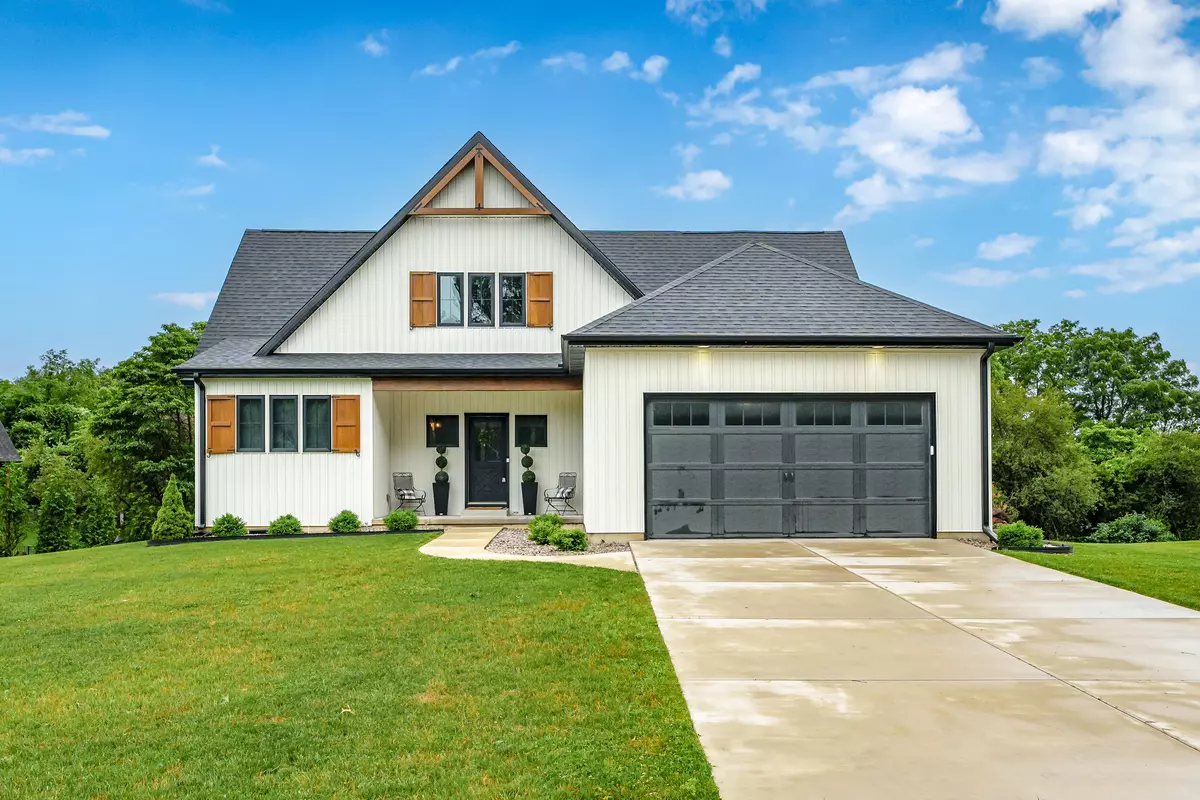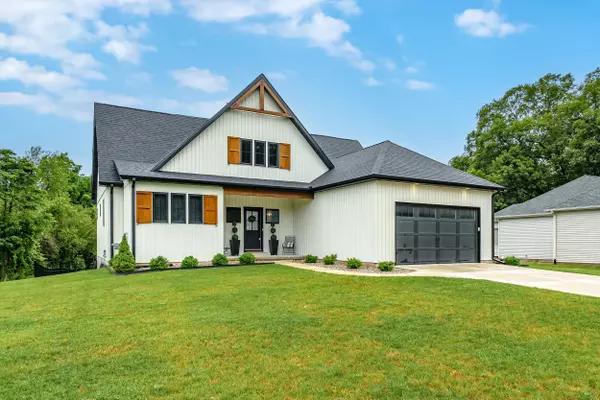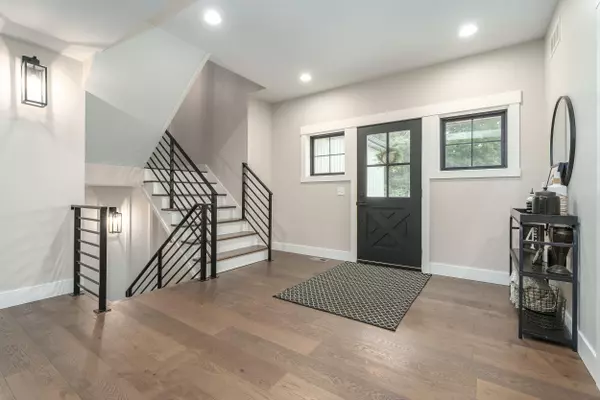$545,000
$549,000
0.7%For more information regarding the value of a property, please contact us for a free consultation.
4 Beds
4 Baths
2,502 SqFt
SOLD DATE : 11/22/2024
Key Details
Sold Price $545,000
Property Type Single Family Home
Sub Type Single Family Residence
Listing Status Sold
Purchase Type For Sale
Square Footage 2,502 sqft
Price per Sqft $217
Municipality Oshtemo Twp
Subdivision Autumns Way
MLS Listing ID 24032784
Sold Date 11/22/24
Style Traditional
Bedrooms 4
Full Baths 3
Half Baths 1
HOA Fees $37
HOA Y/N true
Year Built 2020
Annual Tax Amount $8,000
Tax Year 2023
Lot Size 0.510 Acres
Acres 0.51
Lot Dimensions 126x168x210x57
Property Description
Step into luxury with this captivating 4-bedroom, 3.5 bath home nestled in the quiet Autumn View neighborhood & Kalamazoo Promise Eligible. The main floor showcases an amazing open layout, featuring a spacious great room with a fireplace, a well-appointed kitchen, huge walk-in panty , a dining area, outdoor balcony, a convenient mudroom, and laundry. Large Ensuite with fireplace and walk in closets. Upstairs, discover another large ensuite , 2 bedrooms and full bath, landing area for office or lounging room. The expansive walk-out basement holds limitless potential for customization if finished with already being fully plumbed for another full bath, full windows and door opens to the patio. Iron fenced backyard. Neighborhood walking trails lead to the Lillian Anderson Arboretum trails
Location
State MI
County Kalamazoo
Area Greater Kalamazoo - K
Direction From KL and 8th, W on KL @1/2 mile. Right on Autumns Way to fork turn left on Harvest Hill home is first on left.
Rooms
Basement Full, Walk-Out Access
Interior
Interior Features Ceiling Fan(s), Ceramic Floor, Garage Door Opener, Water Softener/Owned, Kitchen Island, Pantry
Heating Forced Air
Cooling Central Air
Fireplaces Number 2
Fireplaces Type Gas Log, Living Room, Primary Bedroom, Other
Fireplace true
Window Features Low-Emissivity Windows,Window Treatments
Appliance Washer, Refrigerator, Oven, Microwave, Dryer, Disposal, Dishwasher, Cooktop, Built-In Electric Oven
Laundry Electric Dryer Hookup, Common Area, Laundry Room, Main Level
Exterior
Exterior Feature Balcony, Fenced Back, Patio
Parking Features Garage Door Opener, Attached
Garage Spaces 2.0
Utilities Available Natural Gas Available, Cable Connected
View Y/N No
Street Surface Paved
Garage Yes
Building
Lot Description Corner Lot
Story 2
Sewer Septic Tank
Water Public
Architectural Style Traditional
Structure Type Vinyl Siding,Wood Siding
New Construction No
Schools
School District Kalamazoo
Others
HOA Fee Include Trash,Snow Removal
Tax ID 05-22-160-045
Acceptable Financing Cash, FHA, VA Loan, Conventional
Listing Terms Cash, FHA, VA Loan, Conventional
Read Less Info
Want to know what your home might be worth? Contact us for a FREE valuation!

Our team is ready to help you sell your home for the highest possible price ASAP
"My job is to find and attract mastery-based agents to the office, protect the culture, and make sure everyone is happy! "






