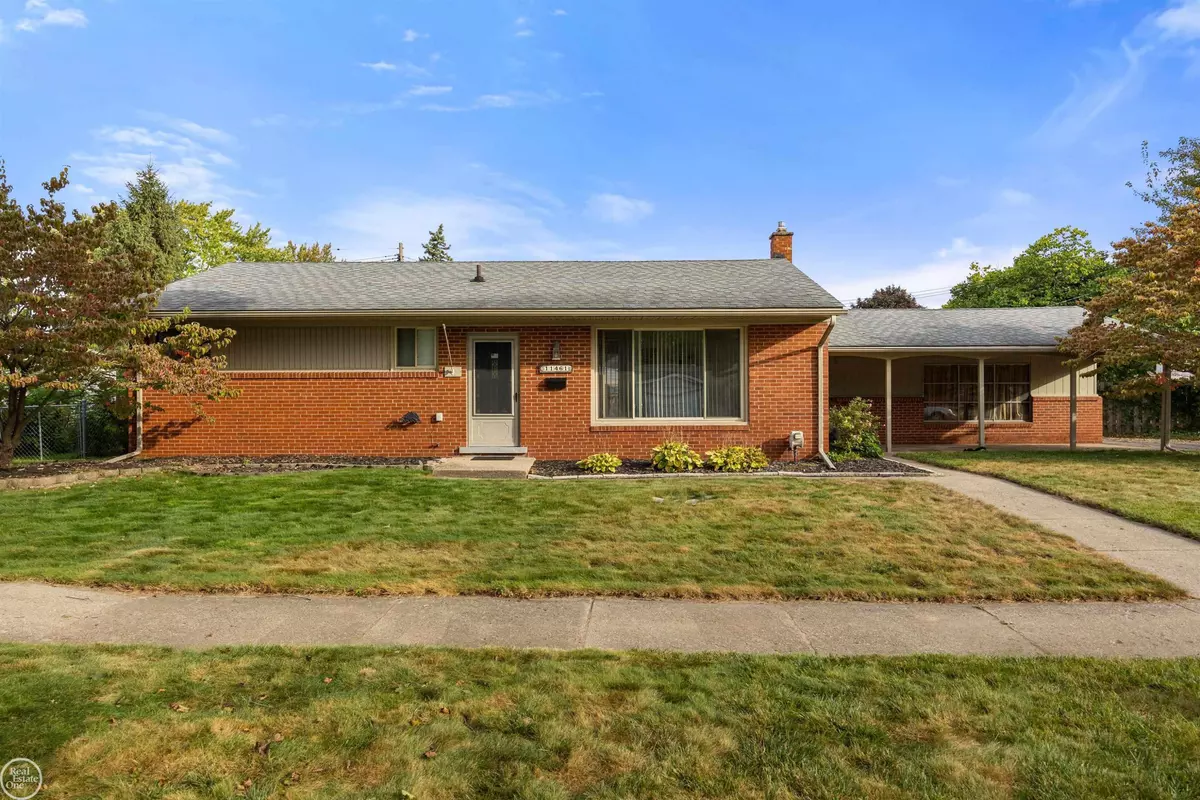$269,900
$269,900
For more information regarding the value of a property, please contact us for a free consultation.
3 Beds
2 Baths
1,134 SqFt
SOLD DATE : 11/25/2024
Key Details
Sold Price $269,900
Property Type Single Family Home
Sub Type Single Family Residence
Listing Status Sold
Purchase Type For Sale
Square Footage 1,134 sqft
Price per Sqft $238
Municipality Sterling Heights City
Subdivision Sterling Heights City
MLS Listing ID 50157026
Sold Date 11/25/24
Bedrooms 3
Full Baths 2
Originating Board MiRealSource
Year Built 1958
Lot Size 9,147 Sqft
Acres 0.21
Lot Dimensions 83X108
Property Description
HERE IT IS! This move in ready, well maintained ranch home is located in Dresden Village Subdivision featuring 3 bedrooms, 2 bathrooms, finished basement, 1.5 car garage w/attached carport, & beautiful built in pool. The spacious living room has hardwood floors & tons of natural light from the large window. This eat in kitchen features lots of cabinets, pantry, island w/seating, matching appliances & skylight. Enjoy the summers relaxing/entertaining in this fenced in backyard with inground pool, plenty of deck/patio space, & green area. The finished basement features an additional 800sqft of living space including bonus room, 2nd bathroom, tons of storage, & main area perfect for entertaining over the holidays, playing games or watching one! Additional updates/features include newer furnac
Location
State MI
County Macomb
Area Macomb County - 50
Interior
Interior Features Attic Fan, Ceiling Fan(s)
Heating Forced Air
Cooling Central Air
Appliance Microwave, Oven, Range, Refrigerator
Laundry Lower Level
Exterior
Exterior Feature Deck(s), Fenced Back, Patio, Porch(es)
Parking Features Carport, Detached
Garage Spaces 1.5
View Y/N No
Garage Yes
Building
Lot Description Sidewalk
Sewer Public
Structure Type Aluminum Siding,Brick
Schools
School District Utica
Others
Acceptable Financing Cash, Conventional, FHA, VA Loan
Listing Terms Cash, Conventional, FHA, VA Loan
Read Less Info
Want to know what your home might be worth? Contact us for a FREE valuation!

Our team is ready to help you sell your home for the highest possible price ASAP
"My job is to find and attract mastery-based agents to the office, protect the culture, and make sure everyone is happy! "






