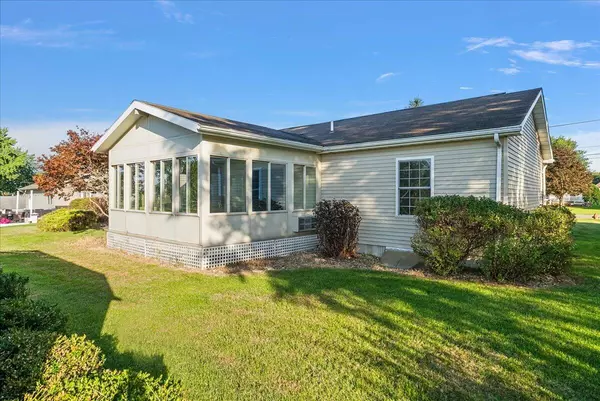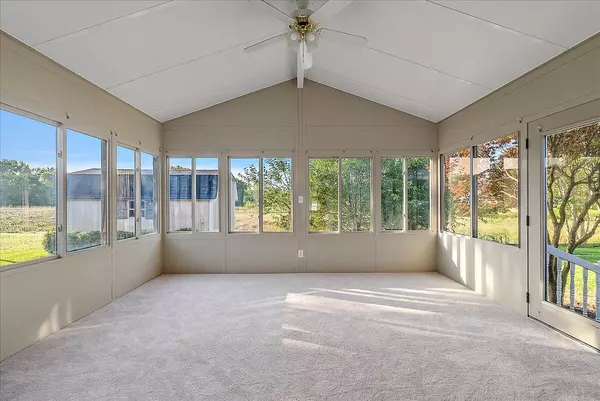$275,000
$285,000
3.5%For more information regarding the value of a property, please contact us for a free consultation.
3 Beds
2 Baths
1,591 SqFt
SOLD DATE : 11/25/2024
Key Details
Sold Price $275,000
Property Type Single Family Home
Sub Type Single Family Residence
Listing Status Sold
Purchase Type For Sale
Square Footage 1,591 sqft
Price per Sqft $172
Municipality Lincoln Twp
MLS Listing ID 24052731
Sold Date 11/25/24
Style Ranch
Bedrooms 3
Full Baths 2
Year Built 2002
Annual Tax Amount $2,530
Tax Year 2024
Lot Size 0.270 Acres
Acres 0.27
Lot Dimensions 95 x 124
Property Sub-Type Single Family Residence
Property Description
PRICE REDUCE! Lovely ranch located in the sought-after Lakeshore School District. Easy living awaits with this one owner estate home. This well cared for home boasts three bedrooms, two full baths, nice size kitchen, dining and main floor laundry. The focal point of this home is the wonderful 4 seasons room with it's walls of windows and backyard views. Basement is partially finished to provide extra living space and plenty of storage. Over 2200 SF of living space on all levels. Backyard overlooks the neighbor's field. Could be a great starter home or perfect place to downsize. Being sold ''AS IS''. Must see to truly appreciate.
Location
State MI
County Berrien
Area Southwestern Michigan - S
Direction Cleveland to East on W. John Beers Road. Just past Washington on South side of the road.
Rooms
Basement Full
Interior
Interior Features Ceiling Fan(s)
Heating Forced Air
Cooling Central Air
Fireplace false
Appliance Washer, Refrigerator, Range, Dryer, Disposal, Dishwasher
Laundry In Hall, Main Level
Exterior
Parking Features Attached
Garage Spaces 2.0
Utilities Available Cable Available, Phone Connected, Natural Gas Connected
View Y/N No
Garage Yes
Building
Lot Description Level
Story 1
Sewer Public Sewer
Water Public
Architectural Style Ranch
Structure Type Vinyl Siding
New Construction No
Schools
School District Lakeshore
Others
Tax ID 11-12-7240-0014-00-0
Acceptable Financing Cash, Conventional
Listing Terms Cash, Conventional
Read Less Info
Want to know what your home might be worth? Contact us for a FREE valuation!

Our team is ready to help you sell your home for the highest possible price ASAP
"My job is to find and attract mastery-based agents to the office, protect the culture, and make sure everyone is happy! "






