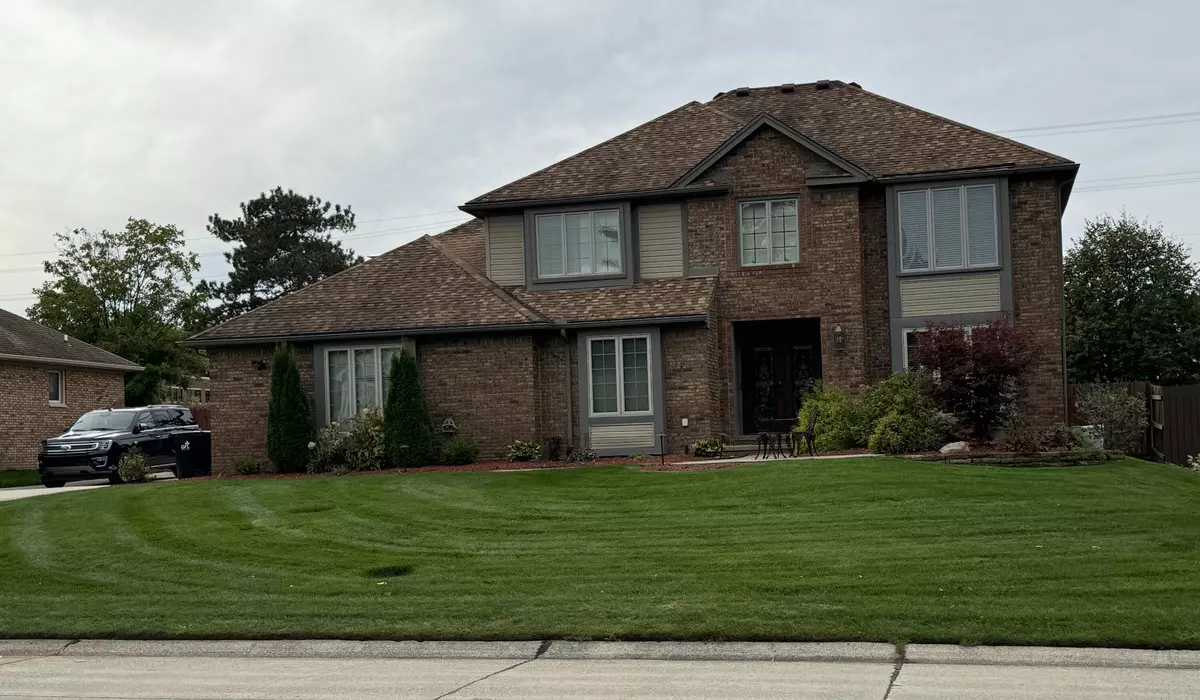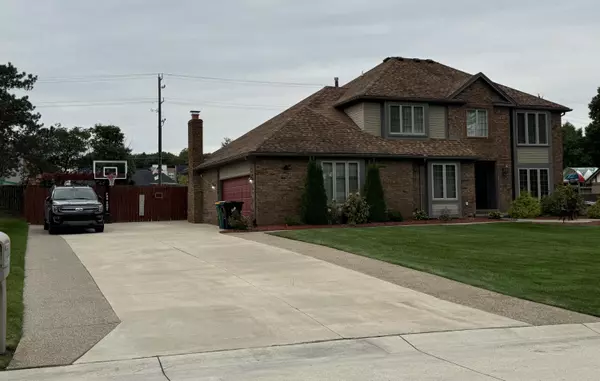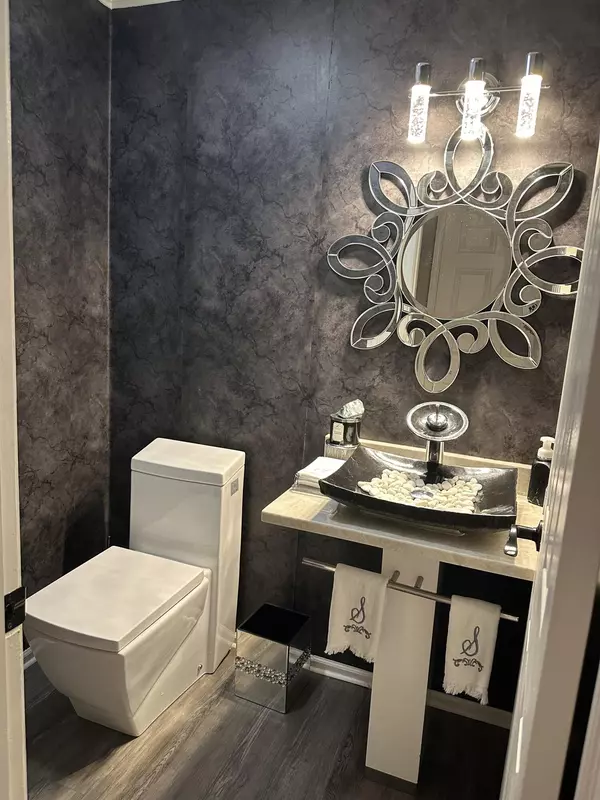$585,000
$599,900
2.5%For more information regarding the value of a property, please contact us for a free consultation.
4 Beds
5 Baths
2,668 SqFt
SOLD DATE : 11/27/2024
Key Details
Sold Price $585,000
Property Type Single Family Home
Sub Type Single Family Residence
Listing Status Sold
Purchase Type For Sale
Square Footage 2,668 sqft
Price per Sqft $219
Municipality Farmington Hills
Subdivision Farmington Brook Sub
MLS Listing ID 24051206
Sold Date 11/27/24
Style Colonial
Bedrooms 4
Full Baths 3
Half Baths 2
HOA Fees $14/ann
HOA Y/N true
Year Built 1986
Annual Tax Amount $8,158
Tax Year 2023
Lot Size 0.285 Acres
Acres 0.29
Lot Dimensions 90 X 138
Property Description
Stunning 4-Bedroom Home with Outdoor Oasis and Modern Upgrades
This beautifully updated 4-bedroom, 3 full bathroom, and 2 half bath home offers an exceptional blend of comfort and luxury. The spacious, modern kitchen features newer appliances, sleek granite countertops, and a functional design perfect for everyday living and entertaining. The large family room is a standout, providing direct access to the patio and the heated inground pool, which was installed in 2019.
Enjoy relaxation and fun in the home's outdoor oasis, complete with a hot tub, built-in cooking bar with a flat top griddle, and an outdoor TV, making it the ultimate space for gatherings. One of the half baths is conveniently located for poolside use.
The finished basement is an entertainer's dream, offering
Location
State MI
County Oakland
Area Oakland County - 70
Direction Enter Heatherbrook east to Plumbrook north
Rooms
Basement Michigan Basement
Interior
Interior Features Garage Door Opener, Generator, Laminate Floor, Wet Bar
Heating Forced Air
Cooling Central Air
Fireplaces Number 1
Fireplaces Type Family Room
Fireplace true
Appliance Refrigerator, Microwave, Dishwasher
Laundry Laundry Room, Main Level
Exterior
Exterior Feature Fenced Back, Play Equipment, Patio
Parking Features Garage Door Opener, Attached
Garage Spaces 2.0
Pool Outdoor/Inground
View Y/N No
Garage Yes
Building
Story 2
Sewer Public Sewer
Water Public
Architectural Style Colonial
Structure Type Brick
New Construction No
Schools
School District Farmington
Others
Tax ID 2307301016
Acceptable Financing Cash, FHA, VA Loan, Conventional
Listing Terms Cash, FHA, VA Loan, Conventional
Read Less Info
Want to know what your home might be worth? Contact us for a FREE valuation!

Our team is ready to help you sell your home for the highest possible price ASAP
"My job is to find and attract mastery-based agents to the office, protect the culture, and make sure everyone is happy! "






