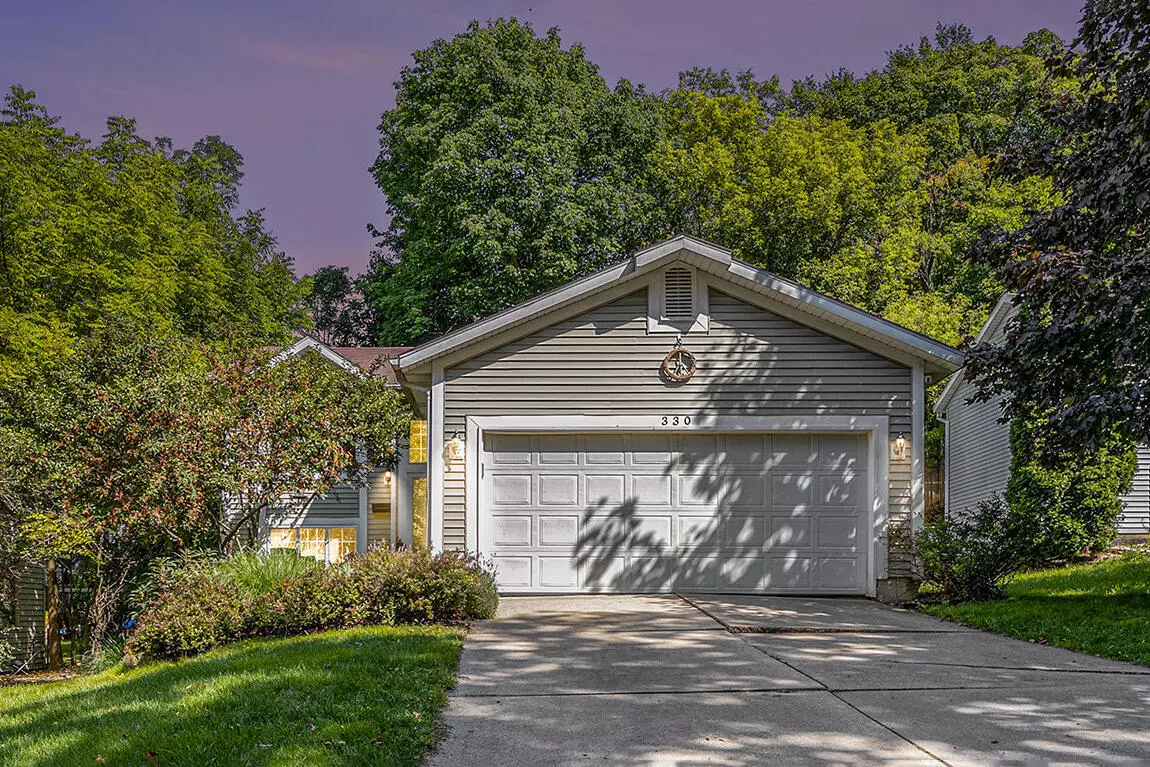$325,000
$334,900
3.0%For more information regarding the value of a property, please contact us for a free consultation.
3 Beds
2 Baths
780 SqFt
SOLD DATE : 11/18/2024
Key Details
Sold Price $325,000
Property Type Single Family Home
Sub Type Single Family Residence
Listing Status Sold
Purchase Type For Sale
Square Footage 780 sqft
Price per Sqft $416
Municipality City of Grand Rapids
Subdivision East Lawndale
MLS Listing ID 24046104
Sold Date 11/18/24
Style Bi-Level
Bedrooms 3
Full Baths 2
Year Built 1996
Annual Tax Amount $3,253
Tax Year 2024
Lot Size 7,100 Sqft
Acres 0.16
Lot Dimensions 55'x129'
Property Sub-Type Single Family Residence
Property Description
Welcome to this charming home nestled in the highly desirable Fulton Heights neighborhood, just minutes from the vibrant Fulton Street Farmers Market, Medical Mile, and Aquinas College. Situated on a picturesque, tree-lined street, this residence boasts an open floor plan with cathedral ceilings, creating a bright and airy atmosphere. The main floor features a well-appointed kitchen with beautiful maple cabinets and a convenient center island, perfect for meal prep and gatherings. You'll also find two spacious bedrooms and a full bathroom on this level. The walkout lower level offers a large family room complete with a cozy gas fireplace, a third bedroom, and an additional full bathroom—ideal for guests or a private retreat. Step outside to your private fenced backyard, a perfect oasis for entertaining or simply enjoying the serene surroundings. This home is more than just a place to live, it's a place to love.
Location
State MI
County Kent
Area Grand Rapids - G
Direction Michigan - West of Plymouth, South on Holmdene
Rooms
Basement Walk-Out Access
Interior
Interior Features Kitchen Island
Heating Forced Air
Cooling Central Air
Fireplaces Number 1
Fireplaces Type Family Room, Gas Log
Fireplace true
Window Features Insulated Windows
Appliance Washer, Refrigerator, Range, Dryer, Dishwasher
Laundry Lower Level
Exterior
Exterior Feature Fenced Back, Deck(s)
Parking Features Attached
Garage Spaces 2.0
View Y/N No
Street Surface Paved
Garage Yes
Building
Lot Description Sidewalk
Story 2
Sewer Public Sewer
Water Public
Architectural Style Bi-Level
Structure Type Vinyl Siding
New Construction No
Schools
School District Grand Rapids
Others
Tax ID 41-14-28-103-008
Acceptable Financing Cash, FHA, VA Loan, Conventional
Listing Terms Cash, FHA, VA Loan, Conventional
Read Less Info
Want to know what your home might be worth? Contact us for a FREE valuation!

Our team is ready to help you sell your home for the highest possible price ASAP
"My job is to find and attract mastery-based agents to the office, protect the culture, and make sure everyone is happy! "






