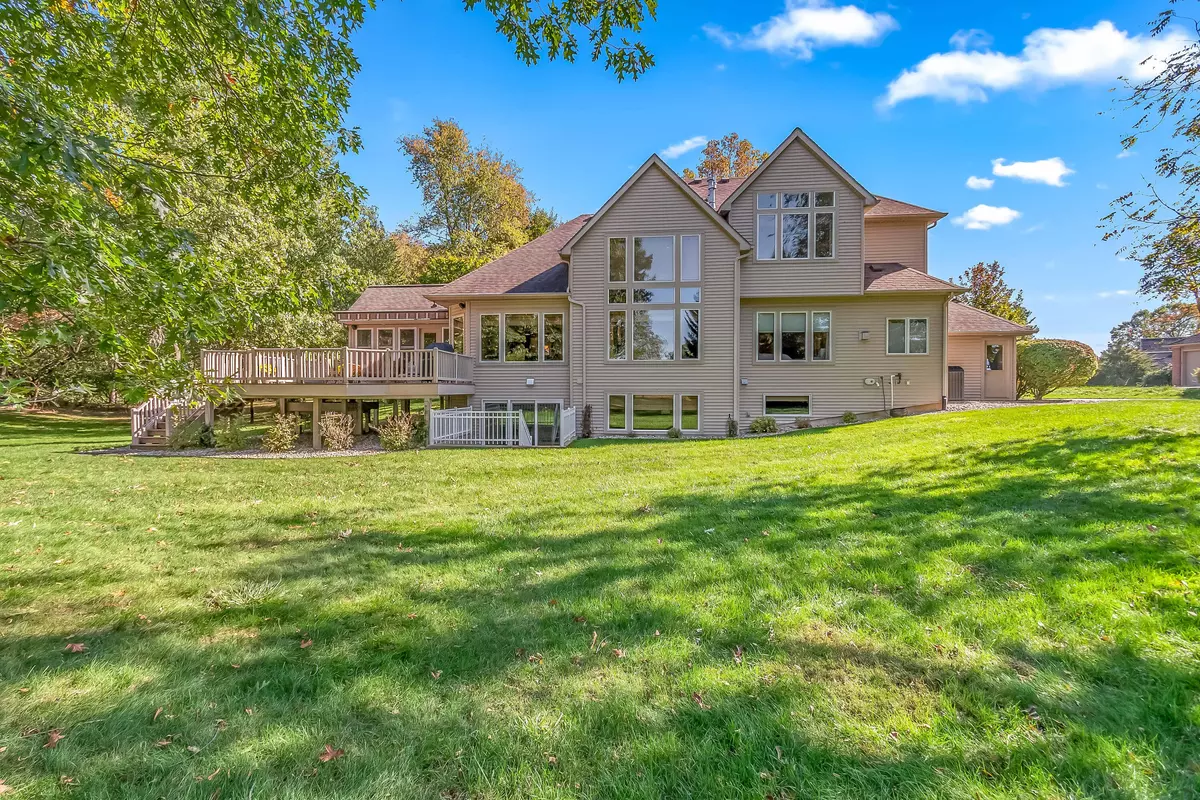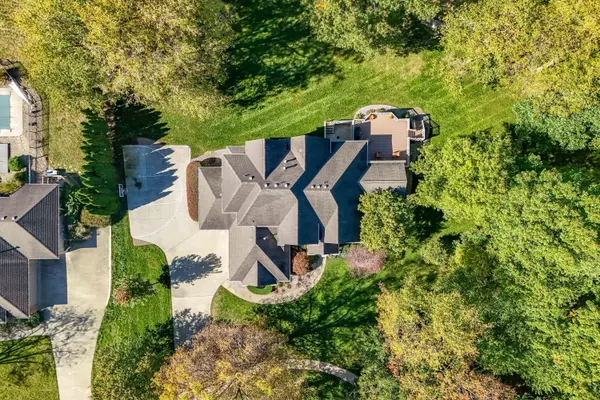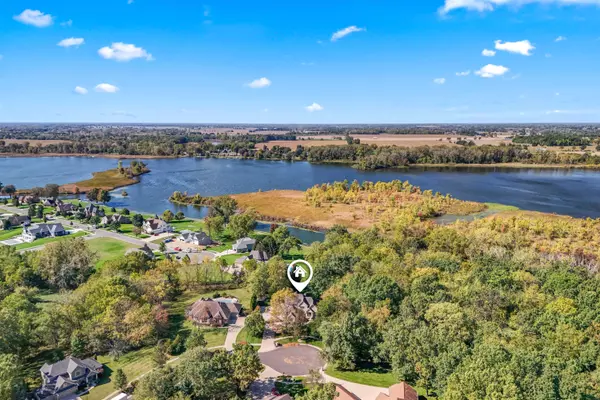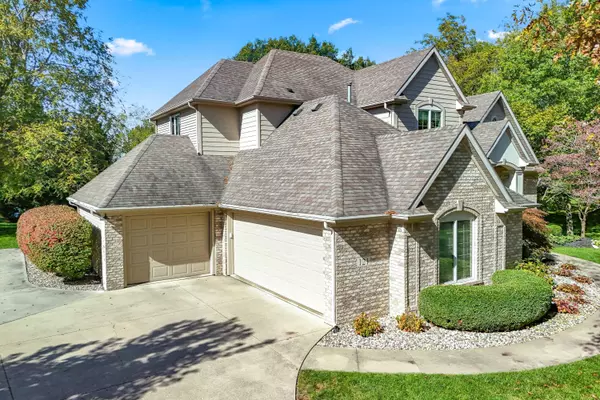$664,000
$679,000
2.2%For more information regarding the value of a property, please contact us for a free consultation.
4 Beds
4 Baths
2,688 SqFt
SOLD DATE : 12/02/2024
Key Details
Sold Price $664,000
Property Type Single Family Home
Sub Type Single Family Residence
Listing Status Sold
Purchase Type For Sale
Square Footage 2,688 sqft
Price per Sqft $247
Municipality Coldwater City
MLS Listing ID 24053802
Sold Date 12/02/24
Style Contemporary
Bedrooms 4
Full Baths 3
Half Baths 1
HOA Fees $3/ann
HOA Y/N true
Year Built 2003
Annual Tax Amount $9,139
Tax Year 2024
Lot Size 0.990 Acres
Acres 0.99
Lot Dimensions irregular
Property Description
Welcome to this stunning 4-bedroom, 4-bathroom home nestled on nearly an acre at the end of a cul-de-sac in Arrowhead subdivision. This property offers a perfect blend of tranquility and convenience, featuring spacious living areas, modern amenities, and beautiful outdoor spaces. Enjoy privacy and peaceful views of wildlife, as well as stunning sunsets of North Lake! Oversized no maintenance deck with retractable awning, lower level patio, firepit, large driveway offering plenty of parking spaces for guests, as well as a 3 car attached garage. Never miss a day of enjoying the beauty of the property, no matter the weather outside with the 4 seasons room offering vaulted ceilings and windows galore! The heart of the home is a chef's dream with the stainless steel appliances which include built -in oven and microwave, dishwasher and refrigerator. Entertain guests while preparing your meals on the cooktop located on the large eat in center island. Beautiful sitting room can be used for just that or make it a formal dining room. Open living room with cathedral ceilings, gas fireplace and views of the lake. Spacious primary bedroom with ensuite offers a tray ceiling, double sided fireplace, jetted tub and 2 separate closets! Main floor laundry, walk in pantry, and half bath finish off the first floor. Custom built open staircase leading to another cozy living room with fireplace, built in shelving and bench seating. Two additional bedrooms, spacious closets with organizers and a full bathroom. The lower walk out level could be used as a private living space. Large family room, office space, bedroom, full bathroom, workout area with padded flooring, and plenty of storage space for all the extras. This home has too much to list. Call today for your private showing. built -in oven and microwave, dishwasher and refrigerator. Entertain guests while preparing your meals on the cooktop located on the large eat in center island. Beautiful sitting room can be used for just that or make it a formal dining room. Open living room with cathedral ceilings, gas fireplace and views of the lake. Spacious primary bedroom with ensuite offers a tray ceiling, double sided fireplace, jetted tub and 2 separate closets! Main floor laundry, walk in pantry, and half bath finish off the first floor. Custom built open staircase leading to another cozy living room with fireplace, built in shelving and bench seating. Two additional bedrooms, spacious closets with organizers and a full bathroom. The lower walk out level could be used as a private living space. Large family room, office space, bedroom, full bathroom, workout area with padded flooring, and plenty of storage space for all the extras. This home has too much to list. Call today for your private showing.
Location
State MI
County Branch
Area Branch County - R
Direction Western Ave. then west on Bishop to Arrowhead Subdivision, all the way to the end of ArrowheadDr. on left hand side.
Rooms
Basement Full, Walk-Out Access
Interior
Interior Features Ceiling Fan(s), Central Vacuum, Ceramic Floor, Garage Door Opener, Water Softener/Owned, Whirlpool Tub, Kitchen Island, Eat-in Kitchen, Pantry
Heating Forced Air
Cooling Central Air
Fireplaces Number 3
Fireplaces Type Family Room, Living Room, Primary Bedroom
Fireplace true
Window Features Insulated Windows,Window Treatments
Appliance Washer, Refrigerator, Oven, Microwave, Dryer, Disposal, Dishwasher, Cooktop, Built-In Electric Oven
Laundry Laundry Room, Main Level
Exterior
Exterior Feature Other, Deck(s), 3 Season Room
Parking Features Garage Faces Side, Garage Door Opener, Attached
Garage Spaces 3.0
Utilities Available Phone Available, Natural Gas Available, Electricity Available, Cable Available, Public Water, Public Sewer, Broadband
View Y/N No
Street Surface Paved
Garage Yes
Building
Lot Description Cul-De-Sac
Story 2
Sewer Public Sewer
Water Public
Architectural Style Contemporary
Structure Type Brick,Vinyl Siding
New Construction No
Schools
School District Coldwater
Others
HOA Fee Include Other
Tax ID 303-000-000-925-45
Acceptable Financing Cash, Conventional
Listing Terms Cash, Conventional
Read Less Info
Want to know what your home might be worth? Contact us for a FREE valuation!

Our team is ready to help you sell your home for the highest possible price ASAP
"My job is to find and attract mastery-based agents to the office, protect the culture, and make sure everyone is happy! "






