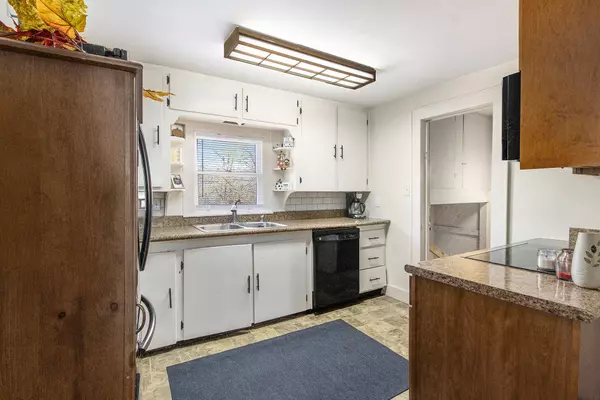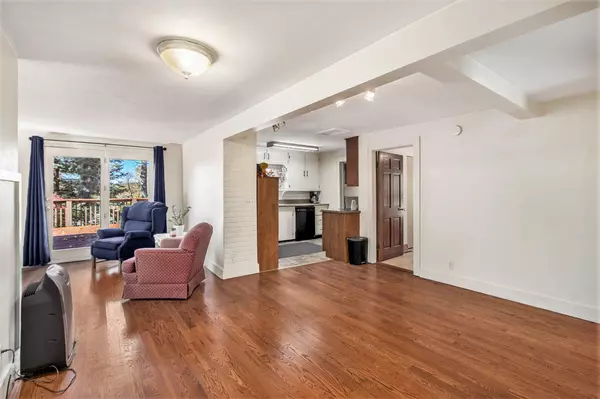$189,000
$195,000
3.1%For more information regarding the value of a property, please contact us for a free consultation.
3 Beds
2 Baths
1,160 SqFt
SOLD DATE : 12/09/2024
Key Details
Sold Price $189,000
Property Type Single Family Home
Sub Type Single Family Residence
Listing Status Sold
Purchase Type For Sale
Square Footage 1,160 sqft
Price per Sqft $162
Municipality Parchment City
MLS Listing ID 24058577
Sold Date 12/09/24
Style Ranch
Bedrooms 3
Full Baths 2
Year Built 1930
Annual Tax Amount $3,194
Tax Year 2024
Lot Size 0.439 Acres
Acres 0.44
Lot Dimensions 134x129x143x169
Property Description
Discover the charm of this cozy, hilltop retreat home! Nestled in a serene, tree-lined setting, you're conveniently close to city amenities while still enjoying the peaceful natural surroundings. A quiet neighborhood within a great school district, this 3 bed, 2 bath home features an open concept floor plan, offering a spacious layout for entertaining. The kitchen makes great use of space with ample cabinetry and quality appliances. Step into the beautiful 3 seasons room, wrapped in windows to allow for lots of natural light and views leading to the expansive outdoor decks, creating a perfect outdoor dining, grilling, and gathering space. Recent updates include a newer furnace, water heater, and electrical upgrades. Whether you're entertaining on the large deck or enjoying quiet mornings in the 3 seasons room, this unique property offers the best of both worlds: close to everything yet tucked away in a tranquil setting. Whether you're entertaining on the large deck or enjoying quiet mornings in the 3 seasons room, this unique property offers the best of both worlds: close to everything yet tucked away in a tranquil setting.
Location
State MI
County Kalamazoo
Area Greater Kalamazoo - K
Direction E G Ave, S on N Riverview Drive, E in Elsmere Street to Elmhurst Avenue, unpaved driveway is between the homes at 504 Elmhurst and 438 Elmhurst
Rooms
Basement Partial
Interior
Heating Forced Air
Cooling Window Unit(s)
Fireplace false
Appliance Washer, Refrigerator, Oven, Dryer, Dishwasher, Cooktop
Laundry In Basement
Exterior
Exterior Feature Porch(es), Deck(s), 3 Season Room
Parking Features Detached
Garage Spaces 1.0
Utilities Available Natural Gas Available, Electricity Available, Natural Gas Connected, Cable Connected, Public Water, Public Sewer
View Y/N No
Garage Yes
Building
Lot Description Wooded, Rolling Hills
Story 1
Sewer Public Sewer
Water Public
Architectural Style Ranch
Structure Type Vinyl Siding
New Construction No
Schools
School District Parchment
Others
Tax ID 0602140610
Acceptable Financing Cash, Conventional
Listing Terms Cash, Conventional
Read Less Info
Want to know what your home might be worth? Contact us for a FREE valuation!

Our team is ready to help you sell your home for the highest possible price ASAP
"My job is to find and attract mastery-based agents to the office, protect the culture, and make sure everyone is happy! "






