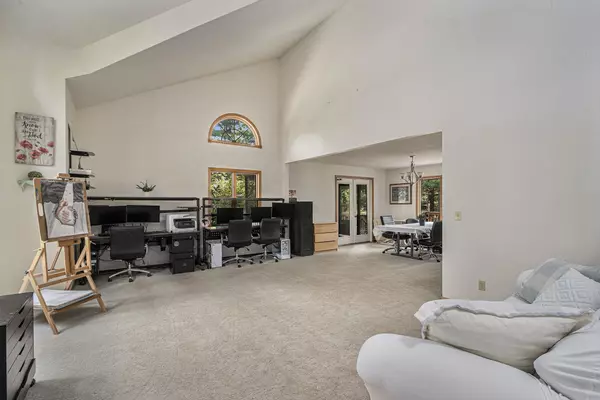$510,000
$549,900
7.3%For more information regarding the value of a property, please contact us for a free consultation.
4 Beds
4 Baths
3,247 SqFt
SOLD DATE : 12/10/2024
Key Details
Sold Price $510,000
Property Type Single Family Home
Sub Type Single Family Residence
Listing Status Sold
Purchase Type For Sale
Square Footage 3,247 sqft
Price per Sqft $157
Municipality Oshtemo Twp
MLS Listing ID 24047034
Sold Date 12/10/24
Style Contemporary
Bedrooms 4
Full Baths 3
Half Baths 1
Year Built 1990
Annual Tax Amount $9,600
Tax Year 2024
Lot Size 1.380 Acres
Acres 1.38
Lot Dimensions 176 x 340
Property Description
Contemporary home nestled on 1.38 acres in one of Oshtemo Township's most desirable neighborhoods. Boosting almost 4,500 finished living space, this home is certain to have room for everyone. Main floor offers a great room with vaulted ceiling, unique architectural design, formal dining room, gourmet kitchen, and cozy den area. The most stunning feature is this main floor bonus space, offering an abundance of windows overlooking a HEATED INGROUND POOL. Upper level offers 3 generously sized bedrooms, including the primary ensuite. There is a gathering space perfect for an additional gathering space, gaming area, quiet reading nook or it can be easily converted into a 4th bedroom. The basement offers a well finished living space, perfect for movies, exercise or office! A full bathroom adds to the list of amenities. There is an egress window and space that can be easily finished into a bedroom. Plenty of storage space as well. This home would benefit with some cosmetic updating, such as carpeting. The seller is offering $10,000 up front with an accepted offer for the buyer to use at their discretion--rate buy-down or put towards improvements.
10 year old roof with 59 year shingles. A full bathroom adds to the list of amenities. There is an egress window and space that can be easily finished into a bedroom. Plenty of storage space as well. This home would benefit with some cosmetic updating, such as carpeting. The seller is offering $10,000 up front with an accepted offer for the buyer to use at their discretion--rate buy-down or put towards improvements.
10 year old roof with 59 year shingles.
Location
State MI
County Kalamazoo
Area Greater Kalamazoo - K
Direction From W. Main & 7th St, north on 7th St, east on Cross Country; house is on the corner of Cross Country & Arbor Valley, driveway is on Cross Country.
Rooms
Basement Full
Interior
Interior Features Garage Door Opener, Kitchen Island, Pantry
Heating Forced Air
Cooling Central Air
Fireplaces Number 1
Fireplaces Type Den, Gas Log
Fireplace true
Window Features Insulated Windows,Window Treatments
Appliance Washer, Refrigerator, Range, Microwave, Dryer, Dishwasher
Laundry Main Level
Exterior
Exterior Feature Fenced Back, Scrn Porch, Porch(es), Deck(s)
Parking Features Garage Door Opener, Attached
Garage Spaces 3.0
Pool Outdoor/Inground
Utilities Available Natural Gas Connected, High-Speed Internet
View Y/N No
Street Surface Paved
Garage Yes
Building
Lot Description Corner Lot
Story 2
Sewer Septic Tank
Water Public
Architectural Style Contemporary
Structure Type Brick,Wood Siding
New Construction No
Schools
School District Kalamazoo
Others
Tax ID 0510428090
Acceptable Financing Cash, FHA, VA Loan, Conventional
Listing Terms Cash, FHA, VA Loan, Conventional
Read Less Info
Want to know what your home might be worth? Contact us for a FREE valuation!

Our team is ready to help you sell your home for the highest possible price ASAP
"My job is to find and attract mastery-based agents to the office, protect the culture, and make sure everyone is happy! "






