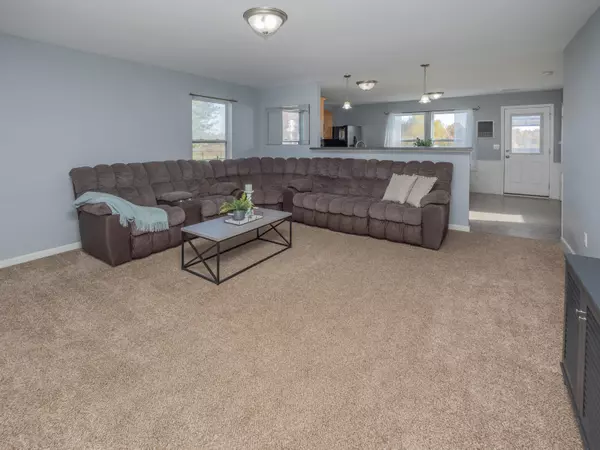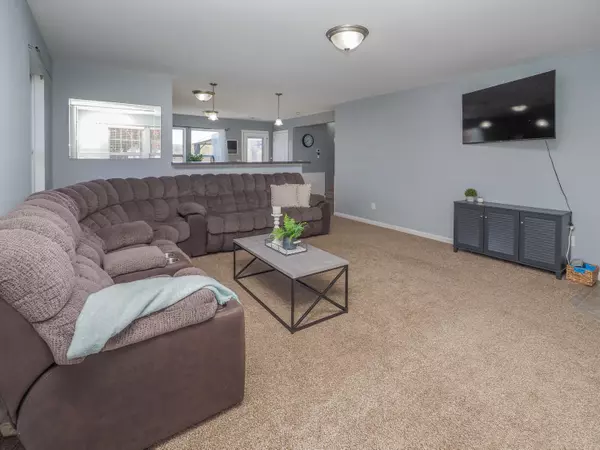$265,000
$255,000
3.9%For more information regarding the value of a property, please contact us for a free consultation.
3 Beds
3 Baths
1,554 SqFt
SOLD DATE : 12/17/2024
Key Details
Sold Price $265,000
Property Type Single Family Home
Sub Type Single Family Residence
Listing Status Sold
Purchase Type For Sale
Square Footage 1,554 sqft
Price per Sqft $170
Municipality Schoolcraft Twp
Subdivision The Prairies At Centennial
MLS Listing ID 24055229
Sold Date 12/17/24
Style Traditional
Bedrooms 3
Full Baths 2
Half Baths 1
HOA Fees $11/qua
HOA Y/N true
Year Built 2006
Annual Tax Amount $2,482
Tax Year 2024
Lot Size 8,712 Sqft
Acres 0.2
Lot Dimensions 60x115
Property Sub-Type Single Family Residence
Property Description
Wonderful Vicksburg home offering 3 bedrooms, 2.5 bathrooms & nearly 2,000sf finished! The main level is welcoming with an open floor plan and half bath. The spacious kitchen includes all stainless appliances, and offers snack bar seating and eat in dining area. Convenient laundry room on upper level near the bedrooms. The primary bedroom has a walk-in closet and bath with dual sink vanity. The lower level is finished with a huge living room. You'll appreciate the back deck overlooking a private fenced back yard! The Prairies at Centennial offers a low quarterly HOA; with the ability to pay extra for use of the adjacent clubhouse. Minutes to all that the Village of Vicksburg has to offer; schools, shopping & restaurants!
Location
State MI
County Kalamazoo
Area Greater Kalamazoo - K
Direction Head east on E V Ave toward Trillium Blvd Turn left onto S 22nd St Turn right onto Parkhurst Turn right onto Holcomb St Holcomb St turns left and becomes Anderson Mill Anderson Mill turns left and becomes Union Park Dr Destination will be on the right
Rooms
Basement Full
Interior
Interior Features Ceiling Fan(s), Garage Door Opener, Laminate Floor, Eat-in Kitchen
Heating Forced Air
Cooling Central Air
Fireplace false
Window Features Insulated Windows
Appliance Washer, Refrigerator, Range, Microwave, Dryer, Dishwasher
Laundry Laundry Room, Upper Level
Exterior
Exterior Feature Fenced Back, Porch(es), Deck(s)
Parking Features Attached
Garage Spaces 2.0
Utilities Available Natural Gas Available, Electricity Available, Cable Available, Natural Gas Connected, Cable Connected, Public Water, Public Sewer
View Y/N No
Street Surface Paved
Garage Yes
Building
Lot Description Level
Story 2
Sewer Public Sewer
Water Public
Architectural Style Traditional
Structure Type Vinyl Siding
New Construction No
Schools
School District Vicksburg
Others
HOA Fee Include Other
Tax ID 14-12-303-020
Acceptable Financing Cash, FHA, VA Loan, MSHDA, Conventional
Listing Terms Cash, FHA, VA Loan, MSHDA, Conventional
Read Less Info
Want to know what your home might be worth? Contact us for a FREE valuation!

Our team is ready to help you sell your home for the highest possible price ASAP
"My job is to find and attract mastery-based agents to the office, protect the culture, and make sure everyone is happy! "






