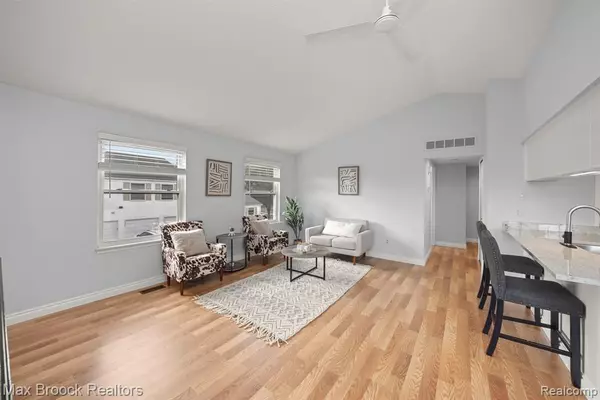$197,000
$197,000
For more information regarding the value of a property, please contact us for a free consultation.
2 Beds
1 Bath
962 SqFt
SOLD DATE : 12/18/2024
Key Details
Sold Price $197,000
Property Type Condo
Sub Type Condominium
Listing Status Sold
Purchase Type For Sale
Square Footage 962 sqft
Price per Sqft $204
Municipality Walled Lake
Subdivision Walled Lake
MLS Listing ID 20240066600
Sold Date 12/18/24
Bedrooms 2
Full Baths 1
HOA Fees $272/mo
HOA Y/N true
Originating Board Realcomp
Year Built 1983
Annual Tax Amount $2,528
Property Description
Welcome to your new move-in ready home in the heart of Walled Lake! This charming 2-bedroom, 1-bath raised ranch condo offers a fresh and modern feel with its newly painted interiors and sleek vinyl flooring throughout. The open-concept layout is perfect for both relaxation and entertaining, featuring a spacious living area with vaulted ceilings that enhance the sense of openness and light.The kitchen is a standout with beautiful granite countertops, ideal for both everyday cooking and special occasions. Enjoy your morning coffee or evening sunsets on your private balcony, which provides a serene outdoor retreat. For added convenience, this condo includes an attached one-car garage, offering extra storage and ease of access. This condo is conveniently located minutes from Walled Lake Beach, 12 Oaks Mall, M5, and shopping and restaurants. You can only appreciate this condo if you see it in person. Schedule your showing today!!!
Location
State MI
County Oakland
Area Oakland County - 70
Direction ENTER MARINER OFF DECKER. KEEP RIGHT TO 1ST STOP SIGN. TURN LEFT LEFT INTO FIRST DRIVEWAY ON LEFT. LAST GARAGE ON LEFT.
Rooms
Basement Slab
Interior
Heating Forced Air
Cooling Central Air
Appliance Washer, Refrigerator, Oven, Dishwasher
Exterior
Parking Features Attached
Garage Spaces 1.0
View Y/N No
Roof Type Asphalt
Garage Yes
Building
Story 1
Sewer Public
Water Public
Structure Type Aluminum Siding,Vinyl Siding
Schools
School District Walled Lake
Others
HOA Fee Include Lawn/Yard Care,Snow Removal,Trash,Water
Tax ID 1735377167
Acceptable Financing Cash, Conventional, VA Loan
Listing Terms Cash, Conventional, VA Loan
Read Less Info
Want to know what your home might be worth? Contact us for a FREE valuation!

Our team is ready to help you sell your home for the highest possible price ASAP
"My job is to find and attract mastery-based agents to the office, protect the culture, and make sure everyone is happy! "






