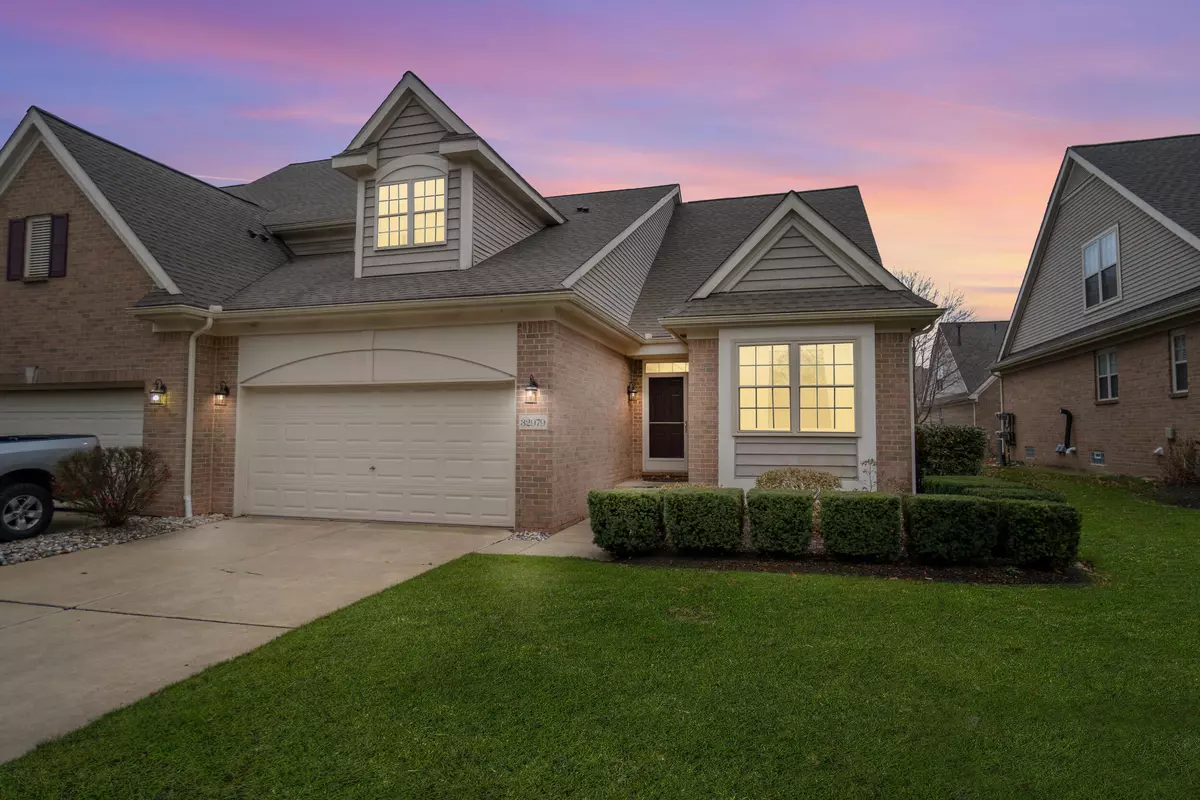$382,000
$364,900
4.7%For more information regarding the value of a property, please contact us for a free consultation.
3 Beds
4 Baths
1,908 SqFt
SOLD DATE : 12/18/2024
Key Details
Sold Price $382,000
Property Type Condo
Sub Type Condominium
Listing Status Sold
Purchase Type For Sale
Square Footage 1,908 sqft
Price per Sqft $200
Municipality Livonia City
MLS Listing ID 24060932
Sold Date 12/18/24
Style Cape Cod
Bedrooms 3
Full Baths 3
Half Baths 1
HOA Fees $410/mo
HOA Y/N true
Year Built 2004
Annual Tax Amount $3,709
Tax Year 2024
Property Description
Must see, beautifully maintained 3 bed, 3.5 bath condo located in a quiet neighborhood! The 1st floor master features a tray ceiling, ensuite bathroom, & a spacious walk-in closet. The 2nd bedroom on the upper level also has its own bathroom, perfect for guests. The open floor plan includes a vaulted ceiling & skylights, creating a bright & airy living space. You will be in awe at the finished basement completed in 2023 which includes a 3rd bedroom w/egress window, full bath, large recreation space & kitchenette area, perfect for entertaining. Other updates include new roof & awning along with new skylights in 2023. A new gas dryer was added in 2023 & a new hot water heater was installed in 2021. This condo has everything you need for comfortable and convenient living! Welcome home!
Location
State MI
County Wayne
Area Wayne County - 100
Direction Farmington to Brookside Cir, E on Brookside Cir, turn left on Brookside Cir
Rooms
Basement Full
Interior
Interior Features Ceiling Fan(s), Garage Door Opener, Humidifier, Wet Bar, Wood Floor, Eat-in Kitchen
Heating Forced Air
Cooling Central Air
Fireplaces Number 1
Fireplaces Type Gas Log, Living Room
Fireplace true
Window Features Skylight(s)
Appliance Washer, Refrigerator, Range, Microwave, Dryer, Disposal, Dishwasher
Laundry Gas Dryer Hookup, In Unit, Laundry Room, Main Level, Washer Hookup
Exterior
Exterior Feature Porch(es), Deck(s)
Parking Features Garage Faces Front, Garage Door Opener, Attached
Garage Spaces 2.0
View Y/N No
Street Surface Paved
Garage Yes
Building
Story 2
Sewer Public Sewer
Water Public
Architectural Style Cape Cod
Structure Type Brick,Vinyl Siding
New Construction No
Schools
School District Livonia
Others
HOA Fee Include Other,Water,Snow Removal,Lawn/Yard Care
Tax ID 46-010-06-0013-000
Acceptable Financing Cash, Conventional
Listing Terms Cash, Conventional
Read Less Info
Want to know what your home might be worth? Contact us for a FREE valuation!

Our team is ready to help you sell your home for the highest possible price ASAP
"My job is to find and attract mastery-based agents to the office, protect the culture, and make sure everyone is happy! "

