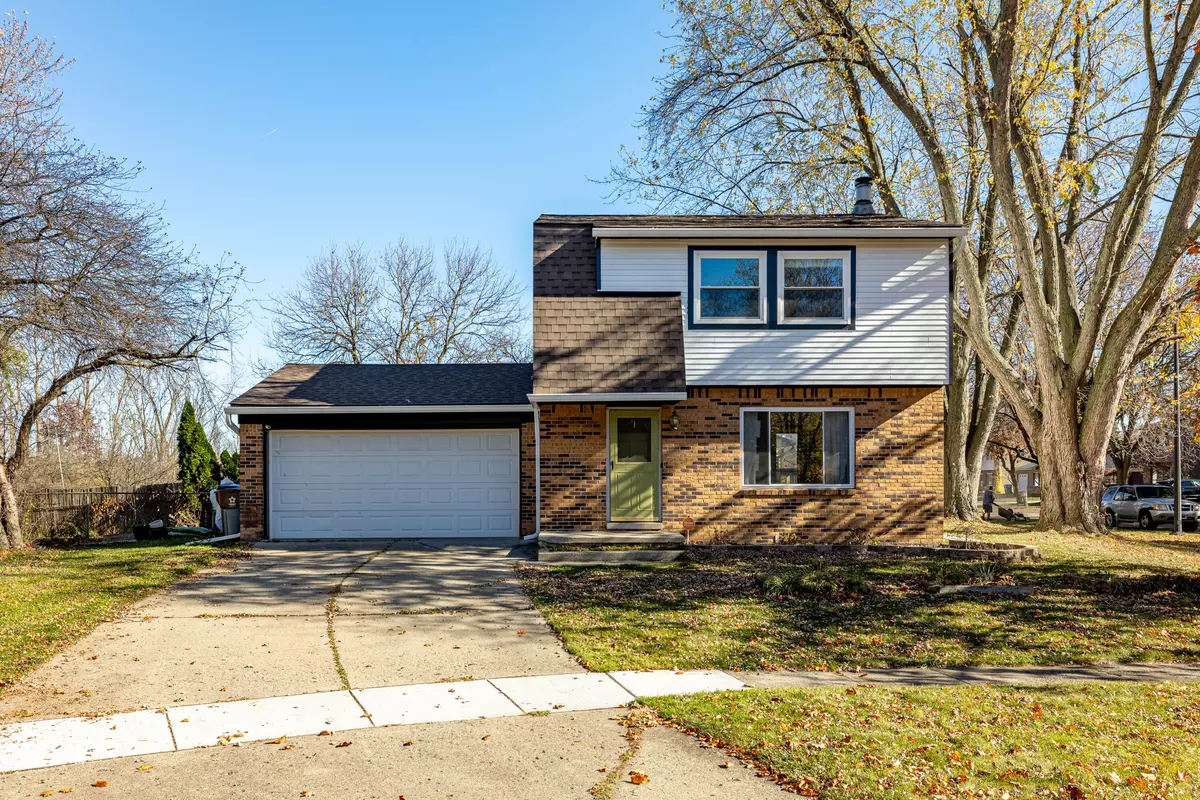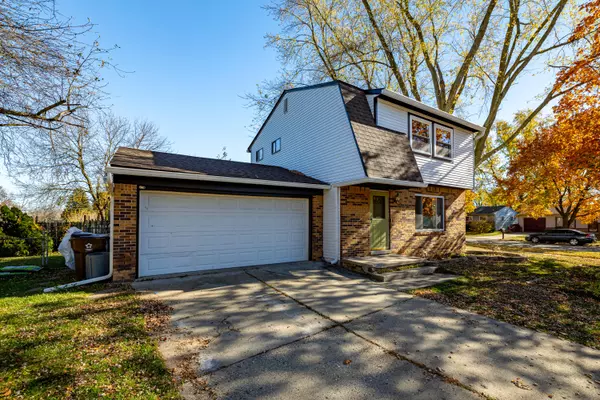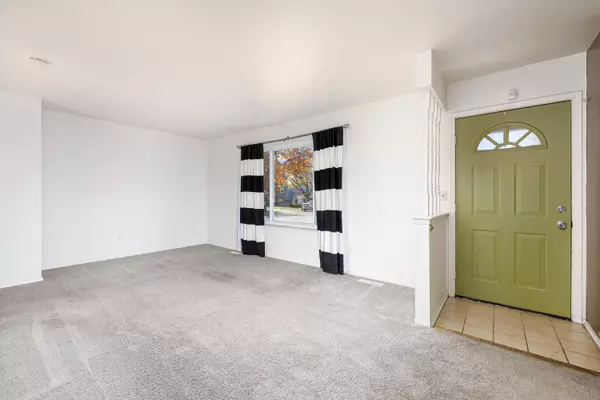$240,000
$245,000
2.0%For more information regarding the value of a property, please contact us for a free consultation.
3 Beds
2 Baths
1,242 SqFt
SOLD DATE : 12/20/2024
Key Details
Sold Price $240,000
Property Type Single Family Home
Sub Type Single Family Residence
Listing Status Sold
Purchase Type For Sale
Square Footage 1,242 sqft
Price per Sqft $193
Municipality Superior Twp
MLS Listing ID 24058463
Sold Date 12/20/24
Style Colonial
Bedrooms 3
Full Baths 1
Half Baths 1
Year Built 1977
Annual Tax Amount $4,757
Tax Year 2024
Lot Size 0.288 Acres
Acres 0.29
Lot Dimensions 72 ft x 174 ft
Property Description
Welcome to this charming colonial home featuring 3 bedrooms & 1.5 bathrooms on a quiet cul-de-sac. The large living room boasts abundant natural light, creating a warm & welcoming atmosphere. Enjoy cooking in the eat-in kitchen, equipped with a newer stove (2020) & dishwasher (2021). The partially finished basement offers a family room with a cozy fireplace, as well as a bonus space for an office or den. Step outside to the expansive fenced-in backyard, ideal for outdoor activities & gatherings. Updates include exterior paint (2024), sidewalk (2023), full bathroom flooring & toilet (2023), 4 upstairs windows (2022), roof (2021), gutters (2021), attic insulation (2021), washer & dryer (2020), and a Ring doorbell/security system. Enjoy living in a prime location close to everything!
Location
State MI
County Washtenaw
Area Ann Arbor/Washtenaw - A
Direction E Clark Rd to Dawn Ae to Panama Ave
Rooms
Basement Full
Interior
Interior Features Ceiling Fan(s), Security System, Eat-in Kitchen
Heating Forced Air
Cooling Central Air
Fireplaces Number 1
Fireplaces Type Wood Burning
Fireplace true
Appliance Washer, Refrigerator, Range, Oven, Dryer, Disposal, Dishwasher
Laundry In Basement
Exterior
Exterior Feature Fenced Back, Deck(s)
Parking Features Attached
Garage Spaces 2.0
View Y/N No
Garage Yes
Building
Lot Description Cul-De-Sac
Story 2
Sewer Public Sewer
Water Public
Architectural Style Colonial
Structure Type Aluminum Siding,Brick
New Construction No
Schools
School District Ypsilanti
Others
Tax ID J-10-35-370-007
Acceptable Financing Cash, FHA, VA Loan, Conventional
Listing Terms Cash, FHA, VA Loan, Conventional
Read Less Info
Want to know what your home might be worth? Contact us for a FREE valuation!

Our team is ready to help you sell your home for the highest possible price ASAP
"My job is to find and attract mastery-based agents to the office, protect the culture, and make sure everyone is happy! "






