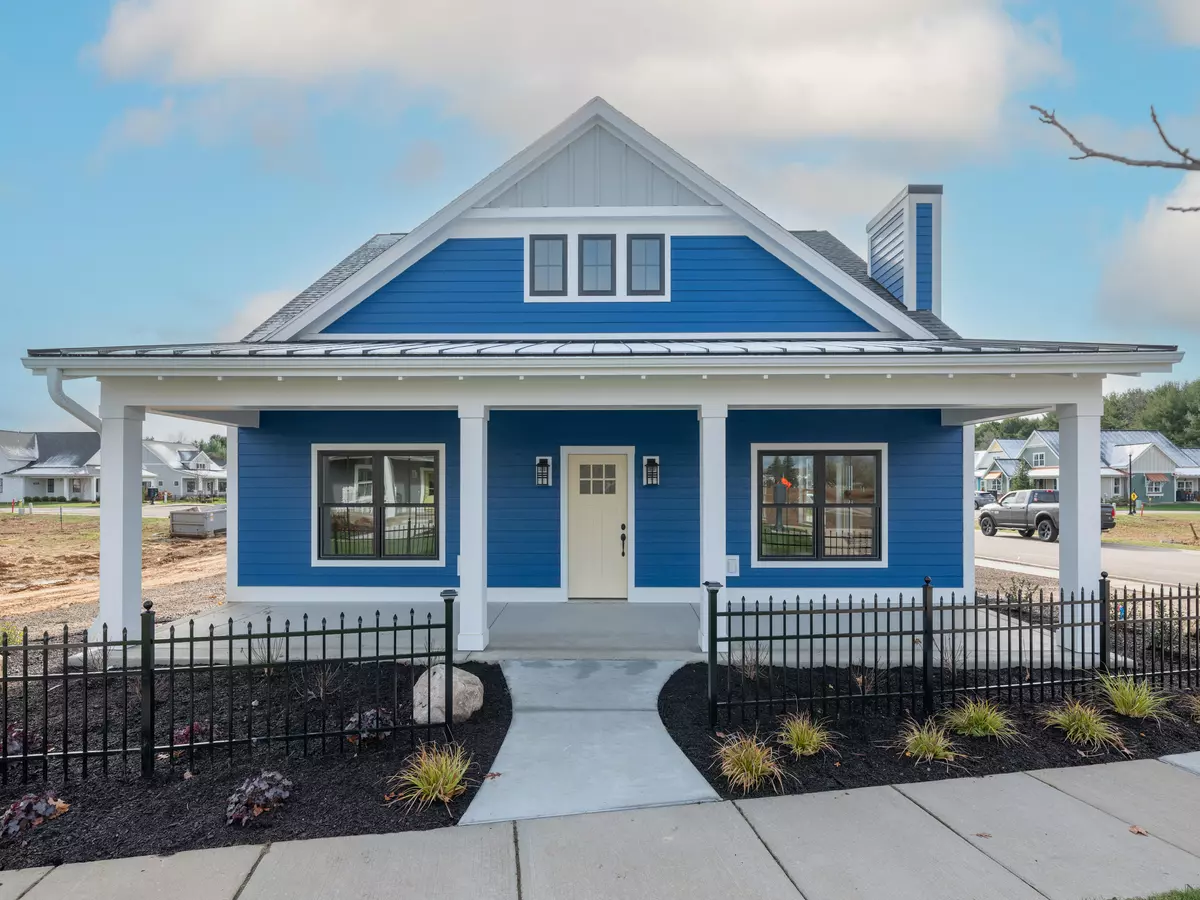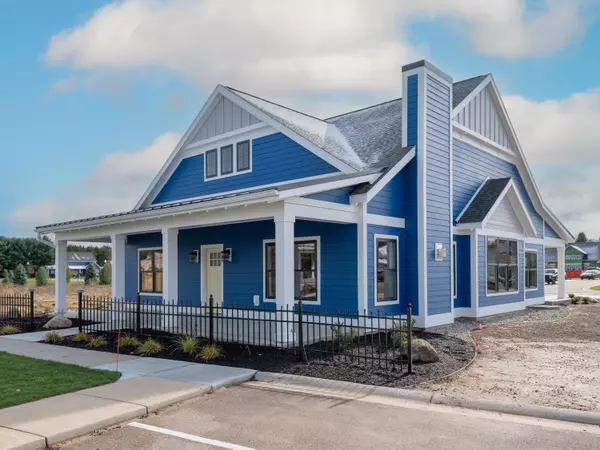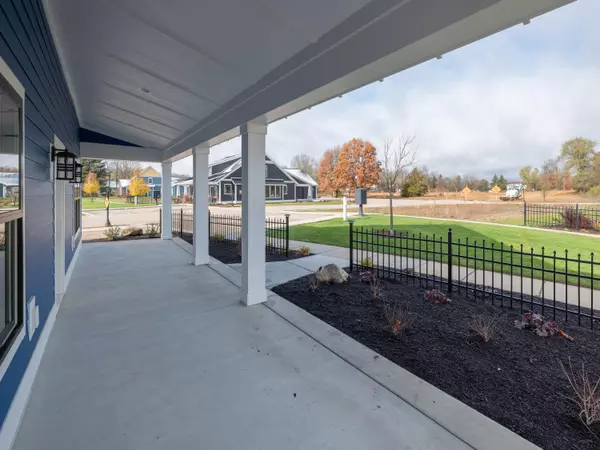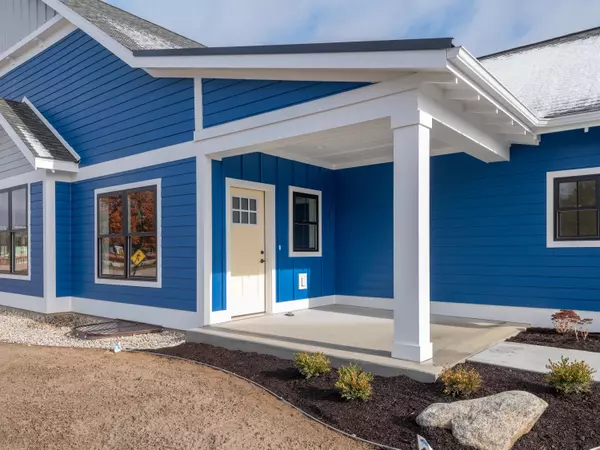$614,430
$614,430
For more information regarding the value of a property, please contact us for a free consultation.
3 Beds
3 Baths
1,627 SqFt
SOLD DATE : 12/12/2024
Key Details
Sold Price $614,430
Property Type Condo
Sub Type Condominium
Listing Status Sold
Purchase Type For Sale
Square Footage 1,627 sqft
Price per Sqft $377
Municipality Texas Twp
MLS Listing ID 24063885
Sold Date 12/12/24
Style Ranch
Bedrooms 3
Full Baths 3
HOA Fees $358/qua
HOA Y/N true
Year Built 2024
Annual Tax Amount $1,446
Tax Year 2023
Lot Size 6,582 Sqft
Acres 0.15
Lot Dimensions 60' x 0'
Property Description
*FOR COMPARABLE PURPOSES ONLY ($82,500 lot sold separately)* Custom cottage style home in charming Belle Meade. Main floor living with an open concept. This beautiful home offers a spacious living rm w/ box ceiling & gas FP. Kitchen w/ 8' island, quartz counters, breakfast bar, stainless appl., pot filler, hood fan, pantry & dining area. Primary BR w/ walk in closet, private bath (tiled shower & dual vanity); 2nd BR/office w/ 2nd full bath (tub/shower combo) & laundry/mudroom. Fin. LL w/ family rm, 3rd BR & 3rd full bath. Beautiful clubhouse w/ kit., gathering area, reading loft & heated pool. Conv. located w/ sidewalks leading to farmer's market, restaurants & all Texas Corners has to offer.
Built w/ quality & attention to detail. Builder is licensed to sell real estate in State of MI.
Location
State MI
County Kalamazoo
Area Greater Kalamazoo - K
Direction From S. 8th St. go west on Q Ave., turn L on Shooting Star Lane, turn R on Indigo Way to property.
Rooms
Basement Full
Interior
Interior Features Ceiling Fan(s), Garage Door Opener, Humidifier, Wood Floor, Kitchen Island, Eat-in Kitchen, Pantry
Heating Forced Air
Cooling Central Air
Fireplaces Number 1
Fireplaces Type Gas Log, Living Room
Fireplace true
Window Features Low-Emissivity Windows,Screens,Insulated Windows
Appliance Refrigerator, Range, Microwave, Dishwasher
Laundry Main Level, Washer Hookup
Exterior
Exterior Feature Porch(es)
Parking Features Garage Faces Rear, Garage Door Opener, Attached
Garage Spaces 2.0
Utilities Available Phone Available, Natural Gas Available, Electricity Available, Cable Available, Natural Gas Connected, Storm Sewer, Public Water, Public Sewer, Broadband
Amenities Available Clubhouse, Pets Allowed, Pool, Trail(s)
View Y/N No
Street Surface Paved
Handicap Access 36 Inch Entrance Door, 36' or + Hallway, Accessible Bath Sink, Accessible Electric Controls, Accessible Mn Flr Bedroom, Accessible Mn Flr Full Bath, Covered Entrance, Lever Door Handles, Low Threshold Shower, Accessible Entrance
Garage Yes
Building
Lot Description Corner Lot
Story 1
Sewer Public Sewer
Water Public
Architectural Style Ranch
Structure Type HardiPlank Type
New Construction Yes
Schools
School District Mattawan
Others
HOA Fee Include Trash,Snow Removal,Lawn/Yard Care
Tax ID 09-22-240-034
Acceptable Financing Cash, Conventional
Listing Terms Cash, Conventional
Read Less Info
Want to know what your home might be worth? Contact us for a FREE valuation!

Our team is ready to help you sell your home for the highest possible price ASAP
"My job is to find and attract mastery-based agents to the office, protect the culture, and make sure everyone is happy! "






