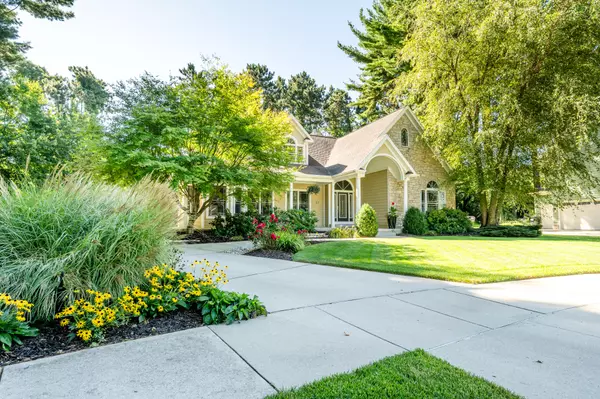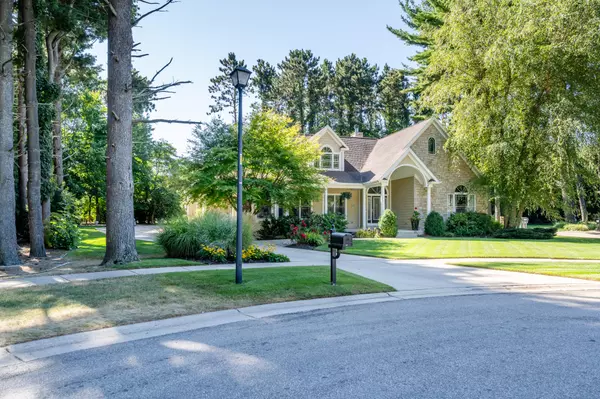$600,000
$695,000
13.7%For more information regarding the value of a property, please contact us for a free consultation.
4 Beds
3 Baths
2,660 SqFt
SOLD DATE : 12/27/2024
Key Details
Sold Price $600,000
Property Type Single Family Home
Sub Type Single Family Residence
Listing Status Sold
Purchase Type For Sale
Square Footage 2,660 sqft
Price per Sqft $225
Municipality Lincoln Twp
MLS Listing ID 24052746
Sold Date 12/27/24
Style Traditional
Bedrooms 4
Full Baths 3
Year Built 2004
Annual Tax Amount $5,905
Tax Year 2025
Lot Size 0.303 Acres
Acres 0.3
Lot Dimensions 81x163
Property Sub-Type Single Family Residence
Property Description
Welcome to your dream home! This beautifully maintained 4-bedroom, 3-bath residence offers the perfect blend of comfort and nature. Nestled in a serene neighborhood at the end of a Cul de sac boasts beautiful landscaping that enhances its curb appeal and provides a tranquil oasis right outside your door. Perfect for entertaining or cozy family gatherings. Plenty of space inside, along with a wraparound porch, screen room and beautiful patio. The generously sized primary suite, featuring an en-suite bathroom and a walk-in closet, provide a peaceful sanctuary. Three additional bedrooms offer flexibility for family, guests or home office. Don't miss the theatre room, workshop and large rec room in the basement. The 3-car heated garage along with ample parking is another highlight. Reference listing #24051962 to see the listing including the extra wooded lot included. Lot ID#111232160027000.
There is no HOA for this neighborhood, so you won't have additional costs. The room in the basement with the egress window has been plumbed for an additional bathroom and there is a bonus area upstairs that can be turned into another room. This home has everything you could possibly need/want on the main floor but has plenty of room to spread out as your family/needs change. Make an appointment and come see your next home. Reference listing #24051962 to see the listing including the extra wooded lot included. Lot ID#111232160027000.
There is no HOA for this neighborhood, so you won't have additional costs. The room in the basement with the egress window has been plumbed for an additional bathroom and there is a bonus area upstairs that can be turned into another room. This home has everything you could possibly need/want on the main floor but has plenty of room to spread out as your family/needs change. Make an appointment and come see your next home.
Location
State MI
County Berrien
Area Southwestern Michigan - S
Direction S. Roosevelt Road to Hidden Pines Trail, house on the right side of road near the end of the cul-de-sac.
Rooms
Basement Full
Interior
Interior Features Ceiling Fan(s), Garage Door Opener, Humidifier, Whirlpool Tub, Kitchen Island
Heating Forced Air
Cooling SEER 13 or Greater, Central Air
Fireplaces Number 1
Fireplaces Type Family Room, Wood Burning
Fireplace true
Window Features Low-Emissivity Windows,Screens,Garden Window(s),Window Treatments
Appliance Washer, Refrigerator, Microwave, Dryer, Double Oven, Disposal, Dishwasher, Cooktop, Bar Fridge, Built-In Gas Oven
Laundry Gas Dryer Hookup, Laundry Room, Main Level, Washer Hookup
Exterior
Exterior Feature Scrn Porch, Porch(es), Patio
Parking Features Garage Faces Side, Attached
Garage Spaces 3.0
Utilities Available Natural Gas Connected, Cable Connected, High-Speed Internet
View Y/N No
Street Surface Paved
Garage Yes
Building
Lot Description Corner Lot, Sidewalk, Cul-De-Sac
Story 2
Sewer Public Sewer
Water Public
Architectural Style Traditional
Structure Type HardiPlank Type
New Construction No
Schools
School District Lakeshore
Others
Tax ID 111232160026003
Acceptable Financing Cash, FHA, VA Loan, Conventional
Listing Terms Cash, FHA, VA Loan, Conventional
Read Less Info
Want to know what your home might be worth? Contact us for a FREE valuation!

Our team is ready to help you sell your home for the highest possible price ASAP
"My job is to find and attract mastery-based agents to the office, protect the culture, and make sure everyone is happy! "






