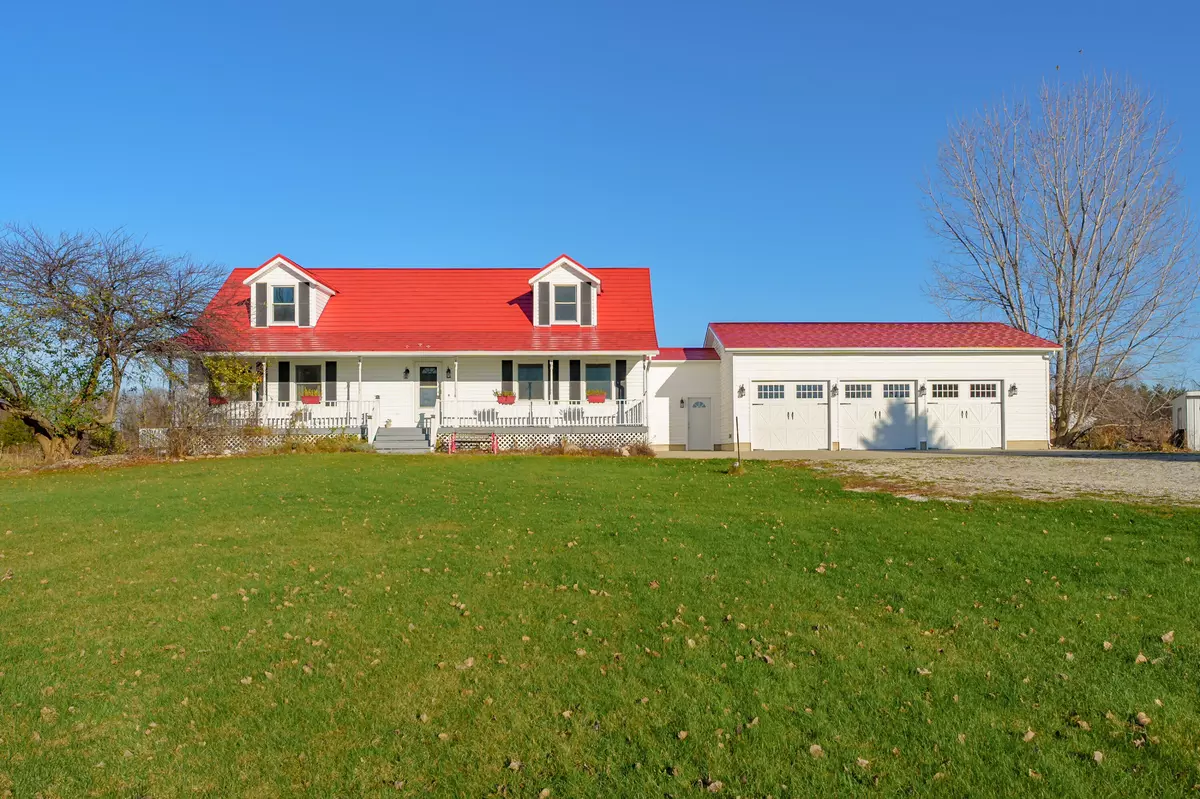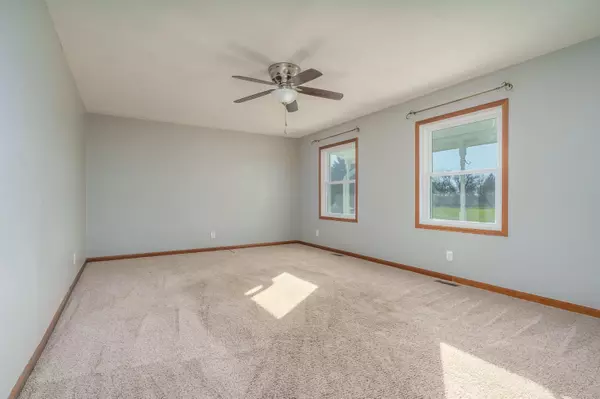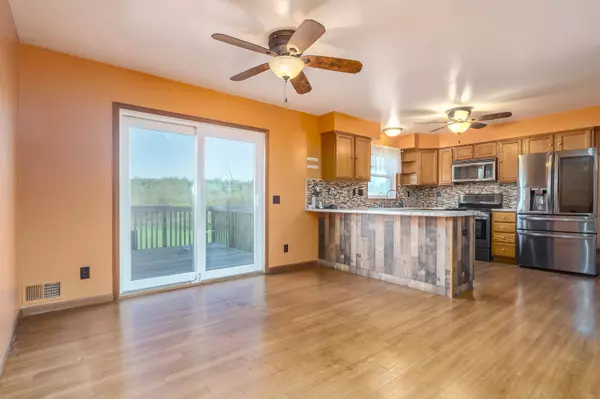$359,900
$359,900
For more information regarding the value of a property, please contact us for a free consultation.
4 Beds
3 Baths
2,000 SqFt
SOLD DATE : 12/03/2024
Key Details
Sold Price $359,900
Property Type Single Family Home
Sub Type Single Family Residence
Listing Status Sold
Purchase Type For Sale
Square Footage 2,000 sqft
Price per Sqft $179
Municipality Bellevue Twp
MLS Listing ID 24058526
Sold Date 12/03/24
Style Cape Cod
Bedrooms 4
Full Baths 2
Half Baths 1
Year Built 1998
Annual Tax Amount $3,725
Tax Year 2023
Lot Size 6.580 Acres
Acres 6.58
Lot Dimensions 477 X 533
Property Sub-Type Single Family Residence
Property Description
Beautiful 4-bed, 3-bath home on 6.58 acres in a quiet rural setting! This 2000 SqFt home offers 2 bedrooms including a primary on main floor and 2 spacious bedrooms upstairs. There is a large living room, open kitchen with stainless steel appliances and dining area plus main floor laundry. A full unfinished basement, an attached 3-car garage plus a 20x40 pole barn offers plenty of room for storage, cars and toys! Additionally there are 2 storage sheds for all your yard tools. For outside recreation, there is a large front porch, a deck and patio on the back plus a hot tub and a 12x24 above ground pool! For peace of mind the metal roof was installed in 2017, septic was replaced in 2015 and the water heater is new.
All this is in a great location halfway between Battle Creek and Charlotte.
Location
State MI
County Eaton
Area Eaton County - E
Direction From Bellevue, North on Main St, becomes Ionia Rd. Property is on the right.
Rooms
Basement Full
Interior
Interior Features Hot Tub Spa, Wood Floor
Heating Forced Air
Fireplace false
Window Features Insulated Windows
Appliance Refrigerator, Range, Microwave, Dishwasher
Laundry Main Level
Exterior
Exterior Feature Porch(es), Patio, Deck(s)
Parking Features Attached
Garage Spaces 3.0
Pool Outdoor/Above
Utilities Available Electricity Available
Waterfront Description Pond
View Y/N No
Street Surface Paved
Garage Yes
Building
Story 2
Sewer Septic Tank
Water Well
Architectural Style Cape Cod
Structure Type Vinyl Siding
New Construction No
Schools
School District Bellevue
Others
Tax ID 130-016-200-031-03
Acceptable Financing Cash, FHA, VA Loan, Conventional
Listing Terms Cash, FHA, VA Loan, Conventional
Read Less Info
Want to know what your home might be worth? Contact us for a FREE valuation!

Our team is ready to help you sell your home for the highest possible price ASAP
"My job is to find and attract mastery-based agents to the office, protect the culture, and make sure everyone is happy! "






