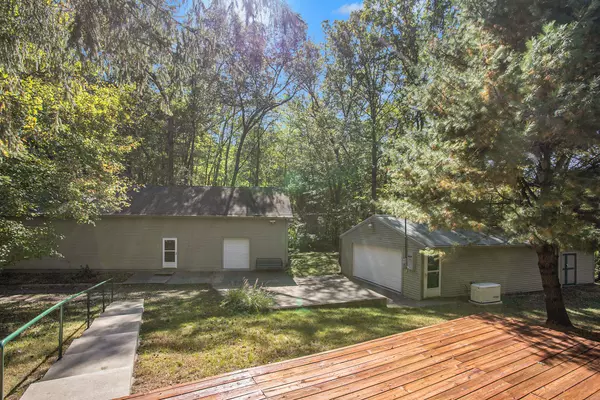$330,000
$350,000
5.7%For more information regarding the value of a property, please contact us for a free consultation.
3 Beds
2 Baths
1,144 SqFt
SOLD DATE : 12/27/2024
Key Details
Sold Price $330,000
Property Type Single Family Home
Sub Type Single Family Residence
Listing Status Sold
Purchase Type For Sale
Square Footage 1,144 sqft
Price per Sqft $288
Municipality Bedford Twp
MLS Listing ID 24052129
Sold Date 12/27/24
Style Ranch
Bedrooms 3
Full Baths 2
Year Built 1991
Annual Tax Amount $1,783
Tax Year 2023
Lot Size 10.560 Acres
Acres 10.56
Lot Dimensions 1 X 1
Property Sub-Type Single Family Residence
Property Description
Wow, wow, wow! A 3 bedroom, 2 bath home on 10.56 wooded acres in Gull Lake Schools with a HUGE pole barn, 2 car detached garage, and an additional oversized shed! If that's not enough to grab your attention, how about a whole house generator, new furnace and a/c in 2023, tankless water heater in 2024, metal roof in the last 5 years, AND siding, windows, insulation & doors in the last ten years! Living room has a wood burn to keep you warm during the cold Michigan winters and kitchen was also completely updated with Corian countertops, tile floors, updated cabinets and all appliances will stay. Located at the end of a private drive for ultimate privacy! You don't want to wait to call your agent to see it, if you don't have an agent, feel free to reach out to Erica at 269.317.9525
Location
State MI
County Calhoun
Area Battle Creek - B
Direction From Michigan Ave, go north on Uldriks, west on Kirby Rd to private drive on north side of road
Rooms
Other Rooms Shed(s), Pole Barn
Basement Crawl Space
Interior
Interior Features Ceiling Fan(s), Generator
Heating Forced Air
Cooling Central Air
Fireplaces Number 1
Fireplaces Type Living Room, Wood Burning
Fireplace true
Window Features Replacement,Window Treatments
Appliance Washer, Refrigerator, Range, Dryer, Dishwasher
Laundry Laundry Room, Main Level
Exterior
Exterior Feature Deck(s)
Parking Features Garage Faces Front, Detached
Garage Spaces 6.0
Utilities Available Electricity Available
View Y/N No
Street Surface Unimproved
Garage Yes
Building
Lot Description Wooded
Story 1
Sewer Septic Tank
Water Well
Architectural Style Ranch
Structure Type Vinyl Siding
New Construction No
Schools
School District Gull Lake
Others
Tax ID 04-018-005-07
Acceptable Financing Cash, FHA, VA Loan, Rural Development, Conventional
Listing Terms Cash, FHA, VA Loan, Rural Development, Conventional
Read Less Info
Want to know what your home might be worth? Contact us for a FREE valuation!

Our team is ready to help you sell your home for the highest possible price ASAP
"My job is to find and attract mastery-based agents to the office, protect the culture, and make sure everyone is happy! "






