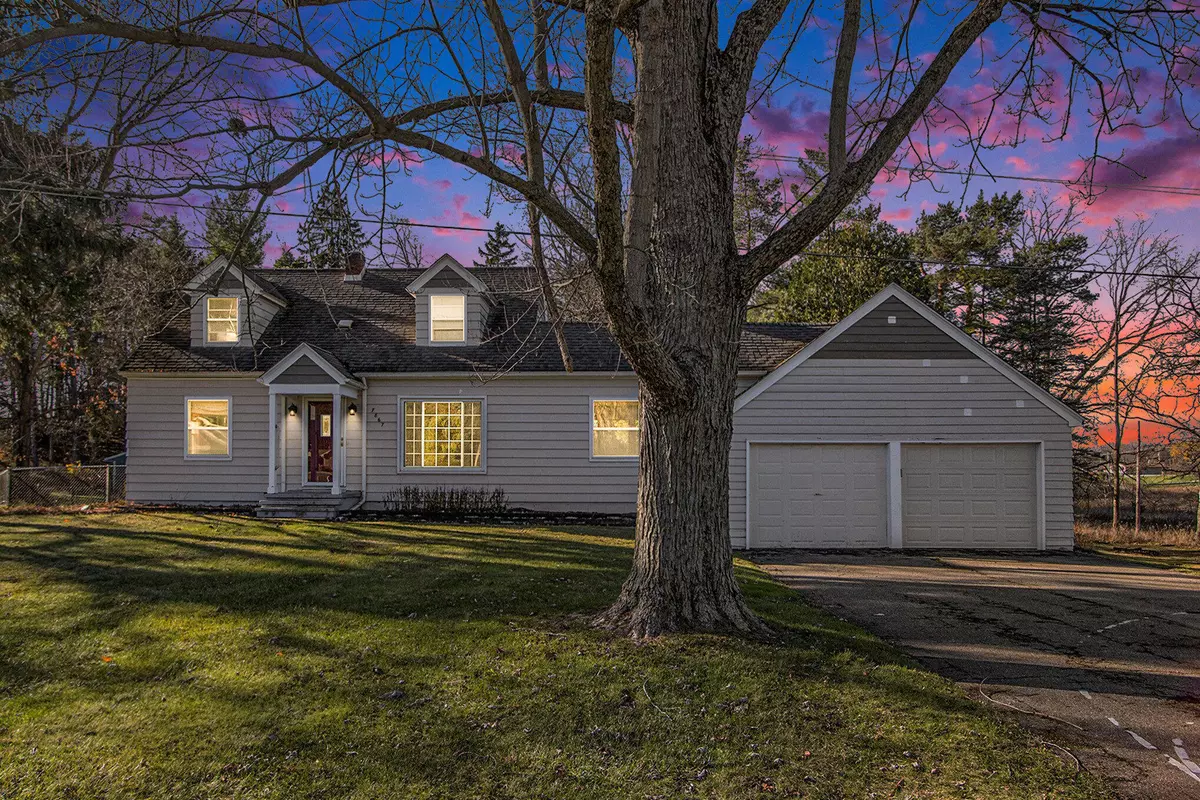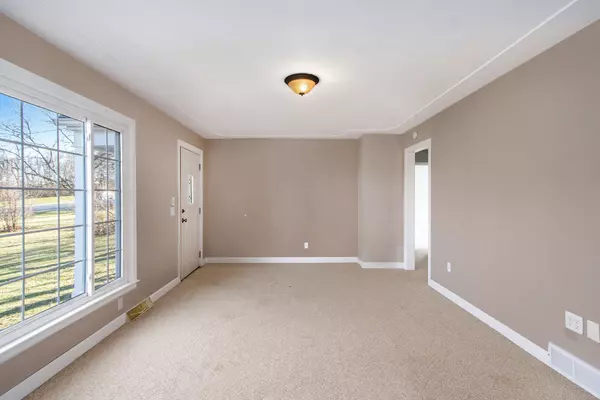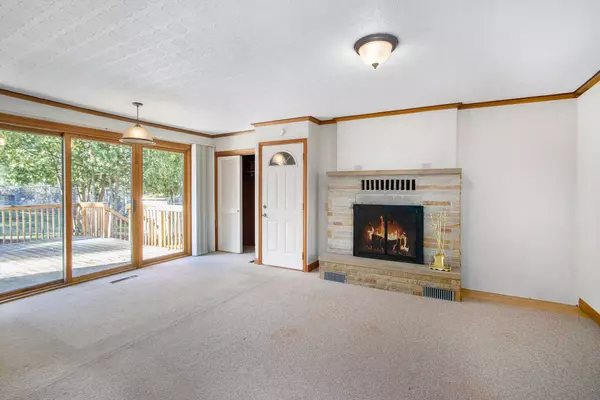$227,565
$222,500
2.3%For more information regarding the value of a property, please contact us for a free consultation.
3 Beds
2 Baths
1,634 SqFt
SOLD DATE : 12/27/2024
Key Details
Sold Price $227,565
Property Type Single Family Home
Sub Type Single Family Residence
Listing Status Sold
Purchase Type For Sale
Square Footage 1,634 sqft
Price per Sqft $139
Municipality Richland Twp
MLS Listing ID 24060469
Sold Date 12/27/24
Style Cape Cod
Bedrooms 3
Full Baths 1
Half Baths 1
Year Built 1950
Annual Tax Amount $2,788
Tax Year 2024
Lot Size 1.970 Acres
Acres 1.97
Lot Dimensions 196x440
Property Description
Ideal location in the Gull Lake School district. Nestled on 1.9 acres w/woods, the spacious backyard & inground pool will be the envy of all. The main floor of this cape cod offers living room w/cove ceiling that flows into the family room. Anchoring one wall is a wood burning fireplace where you can unwind at the end of the day in front of a cozy fire. The adjacent dining area features a wall of sliders to the expansive deck. The kitchen is spacious & all appliances are included! Large primary bedroom & full bath complete the main floor. The second floor offers 2 large bedrooms & half bath. Additional living space is found in the partially finished basement. Plenty of storage in the attached 2 car garage & shed. Loaded with charm it's a must see!
Location
State MI
County Kalamazoo
Area Greater Kalamazoo - K
Direction From Richland, East on M-89 to traffic light at 34th & M-89. Turn South on 34th St. Home immediately on Right
Rooms
Basement Full
Interior
Interior Features Garage Door Opener
Heating Forced Air
Cooling Central Air
Fireplaces Number 1
Fireplaces Type Family Room
Fireplace true
Window Features Storms,Screens,Insulated Windows
Appliance Washer, Refrigerator, Oven, Microwave, Dryer, Dishwasher
Laundry In Basement
Exterior
Exterior Feature Fenced Back, Porch(es), Patio, Deck(s)
Parking Features Attached
Garage Spaces 2.0
Pool Outdoor/Inground
Utilities Available Natural Gas Available, Phone Connected, Natural Gas Connected, Public Water, Public Sewer
View Y/N No
Street Surface Paved
Garage Yes
Building
Lot Description Rolling Hills
Story 2
Sewer Public Sewer
Water Public
Architectural Style Cape Cod
Structure Type Aluminum Siding,Wood Siding
New Construction No
Schools
School District Gull Lake
Others
Tax ID 390323235020
Acceptable Financing Cash, Conventional
Listing Terms Cash, Conventional
Read Less Info
Want to know what your home might be worth? Contact us for a FREE valuation!

Our team is ready to help you sell your home for the highest possible price ASAP
"My job is to find and attract mastery-based agents to the office, protect the culture, and make sure everyone is happy! "






