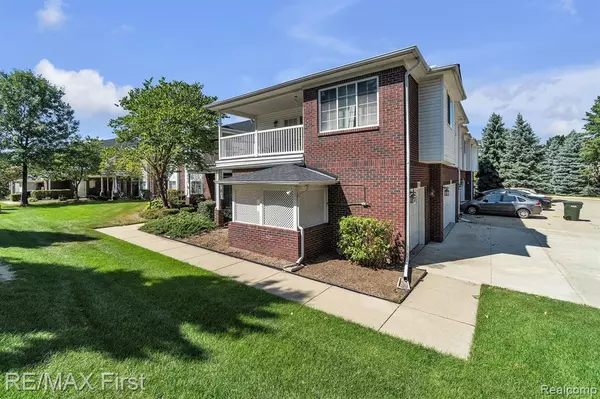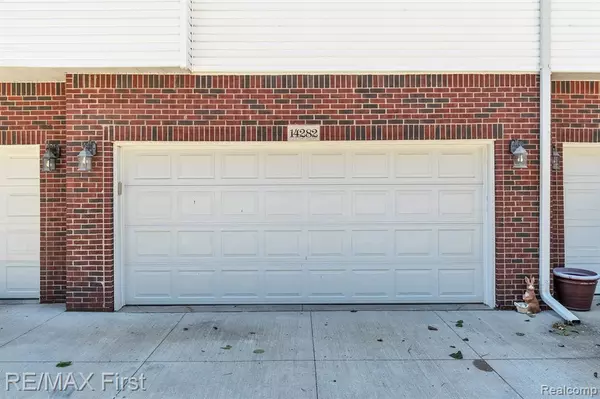$229,500
$234,900
2.3%For more information regarding the value of a property, please contact us for a free consultation.
2 Beds
2 Baths
1,716 SqFt
SOLD DATE : 10/24/2024
Key Details
Sold Price $229,500
Property Type Condo
Sub Type Condominium
Listing Status Sold
Purchase Type For Sale
Square Footage 1,716 sqft
Price per Sqft $133
Municipality Sterling Heights City
Subdivision Sterling Heights City
MLS Listing ID 20240068127
Sold Date 10/24/24
Bedrooms 2
Full Baths 2
HOA Fees $220/mo
HOA Y/N true
Originating Board Realcomp
Year Built 2004
Annual Tax Amount $4,000
Property Description
This sprawling 1 story condo has it all; 2 car garage, 1700+ square feet, and an open floor plan! The search for a condo with storage is over with not only the garage, but a dedicated laundry room, and 2 walk in closets. This condo will make you feel like royalty with its impressive foyer that feels like it's from a million-dollar home, along with the beautiful balcony, surround sound speakers, gas fireplace, and large ensuite. All of this, in an incredible location- off of quiet Moravian Road, you are near pretty much anything you need. Coffee, bars, restaurants, grocery stores- all within a mile from your location. With a brand-new roof and water included, the association fee stays low while keeping the complex well managed.
Location
State MI
County Macomb
Area Macomb County - 50
Direction East of 15 Mile, North of Moravian
Rooms
Basement Slab
Interior
Heating Forced Air
Cooling Central Air
Fireplaces Type Living Room, Gas Log
Fireplace true
Appliance Washer, Refrigerator, Range, Microwave, Disposal, Dishwasher
Laundry Upper Level
Exterior
Exterior Feature Patio, Porch(es)
Parking Features Attached
Garage Spaces 2.0
View Y/N No
Roof Type Asphalt
Garage Yes
Building
Story 1
Sewer Public
Water Public
Structure Type Brick,Vinyl Siding
Schools
School District Warren
Others
HOA Fee Include Lawn/Yard Care,Sewer,Trash,Water
Tax ID 1025456014
Acceptable Financing Cash, Conventional
Listing Terms Cash, Conventional
Read Less Info
Want to know what your home might be worth? Contact us for a FREE valuation!

Our team is ready to help you sell your home for the highest possible price ASAP
"My job is to find and attract mastery-based agents to the office, protect the culture, and make sure everyone is happy! "






