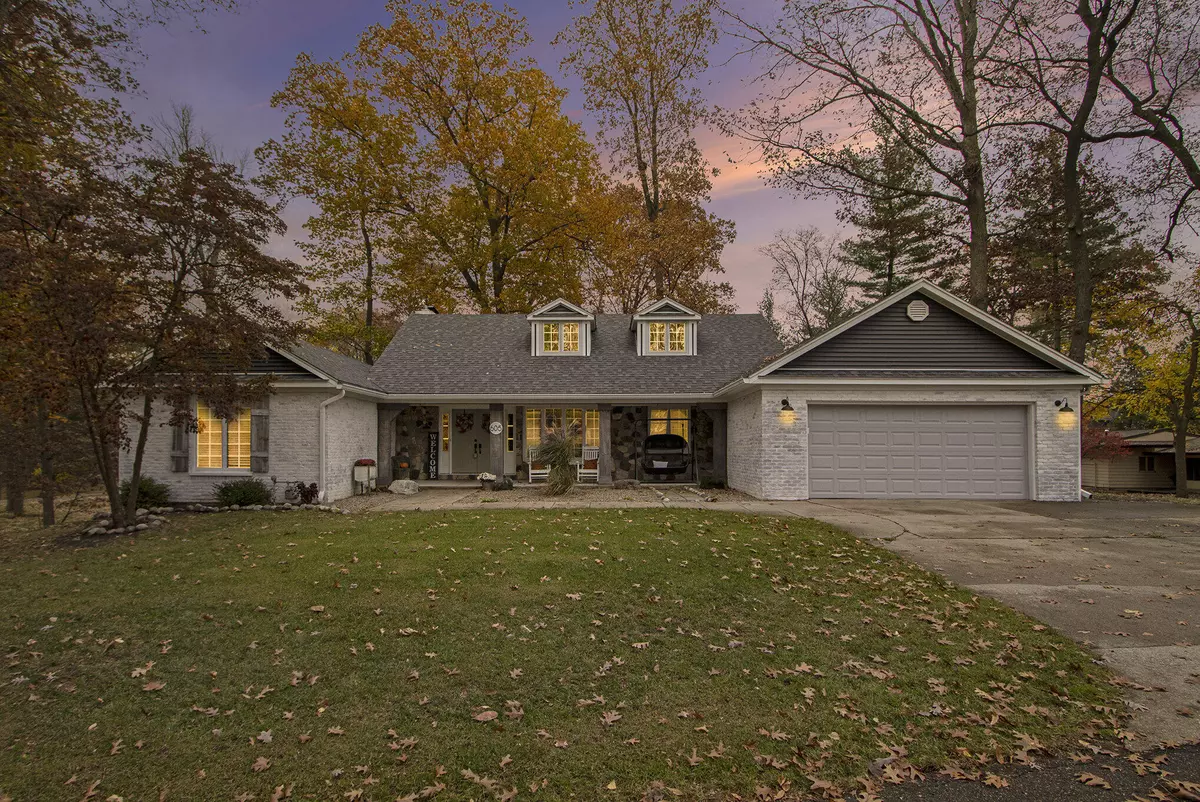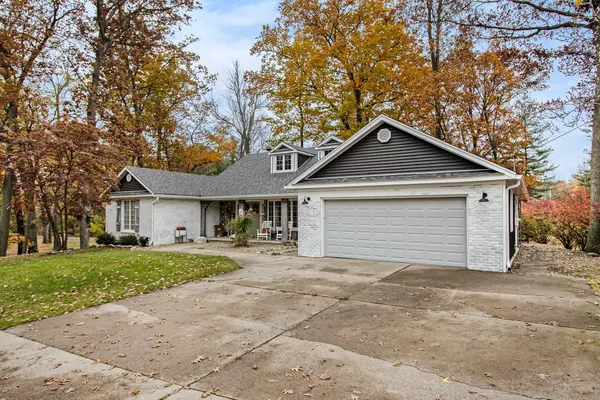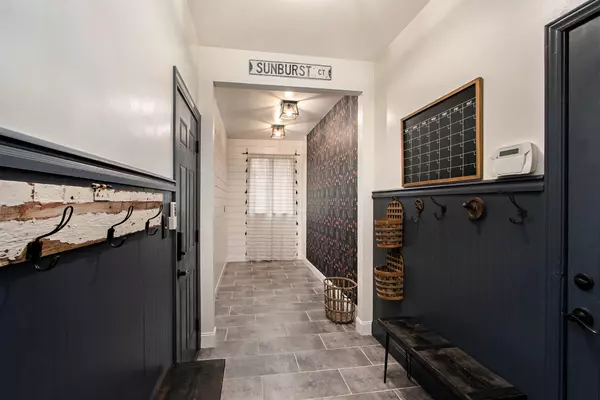$400,000
$405,000
1.2%For more information regarding the value of a property, please contact us for a free consultation.
4 Beds
4 Baths
2,348 SqFt
SOLD DATE : 01/08/2025
Key Details
Sold Price $400,000
Property Type Single Family Home
Sub Type Single Family Residence
Listing Status Sold
Purchase Type For Sale
Square Footage 2,348 sqft
Price per Sqft $170
Municipality Battle Creek City
MLS Listing ID 24058123
Sold Date 01/08/25
Style Cape Cod
Bedrooms 4
Full Baths 3
Half Baths 1
HOA Y/N true
Year Built 1963
Annual Tax Amount $6,588
Tax Year 2024
Lot Size 0.650 Acres
Acres 0.65
Lot Dimensions Irreg
Property Sub-Type Single Family Residence
Property Description
Welcome to 605 Jennings Landing. This Charming 4 Bedroom 3.5 Bath Cape Cod is situated in a quiet Goguac Lake community with Willard beach located just a short stroll around the corner. As you enter the home you are greeted with an impressive open staircase leading to 2 upstairs bedrooms, the primary bedroom features a walk in travertine shower and clawfoot soaking tub. Main floor features 2 Bedroooms and 2 full baths, a spacious sunken living room with pecan floors and a marble fireplace. Very nice eat-in kitchen with tall cabinetry and large pantry for extra storage. Large rec room in the walkout lower level, extra storage space and a half bath as well. 2 Car attached garage and hot tub in the covered patio. Call today for your private showing.
Location
State MI
County Calhoun
Area Battle Creek - B
Direction Capital SW to Jennings Rd west to Jennings Landing north to property
Rooms
Basement Full, Walk-Out Access
Interior
Interior Features Ceiling Fan(s), Ceramic Floor, Garage Door Opener, Water Softener/Rented, Wood Floor, Eat-in Kitchen, Pantry
Heating Forced Air
Cooling Central Air
Fireplaces Number 2
Fireplaces Type Family Room, Living Room
Fireplace true
Window Features Storms,Screens,Replacement,Bay/Bow,Garden Window(s)
Appliance Washer, Refrigerator, Range, Dryer, Disposal, Dishwasher
Laundry In Basement
Exterior
Exterior Feature Patio
Parking Features Garage Faces Front, Attached
Garage Spaces 2.0
Utilities Available Phone Connected, Natural Gas Connected, Cable Connected, Broadband
Amenities Available Spa/Hot Tub
View Y/N No
Street Surface Paved
Garage Yes
Building
Lot Description Wooded
Story 2
Sewer Public Sewer
Water Public
Architectural Style Cape Cod
Structure Type Brick,Stone,Vinyl Siding
New Construction No
Schools
School District Lakeview-Calhoun Co
Others
Tax ID 52-9610-25-015-0
Acceptable Financing Cash, FHA, VA Loan, Conventional
Listing Terms Cash, FHA, VA Loan, Conventional
Read Less Info
Want to know what your home might be worth? Contact us for a FREE valuation!

Our team is ready to help you sell your home for the highest possible price ASAP
"My job is to find and attract mastery-based agents to the office, protect the culture, and make sure everyone is happy! "






