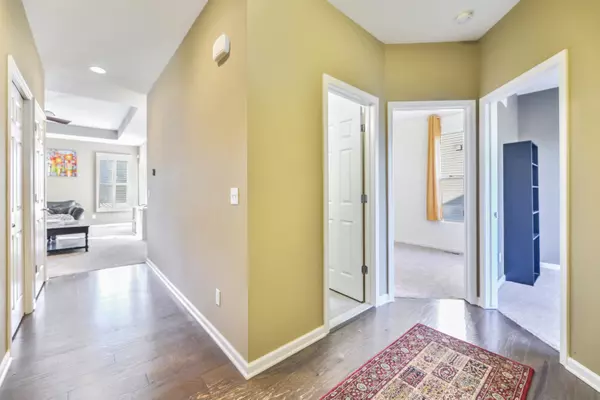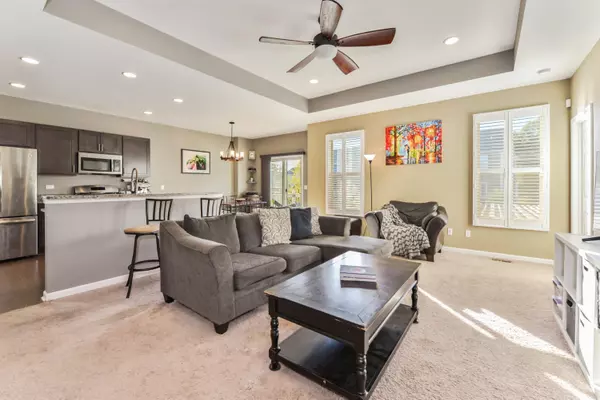$370,000
$380,000
2.6%For more information regarding the value of a property, please contact us for a free consultation.
3 Beds
2 Baths
1,431 SqFt
SOLD DATE : 01/17/2025
Key Details
Sold Price $370,000
Property Type Single Family Home
Sub Type Single Family Residence
Listing Status Sold
Purchase Type For Sale
Square Footage 1,431 sqft
Price per Sqft $258
Municipality Superior Twp
MLS Listing ID 24062579
Sold Date 01/17/25
Style Ranch
Bedrooms 3
Full Baths 2
HOA Fees $37/ann
HOA Y/N true
Year Built 2016
Annual Tax Amount $7,235
Tax Year 2023
Lot Size 7,405 Sqft
Acres 0.17
Lot Dimensions 63x115
Property Sub-Type Single Family Residence
Property Description
Welcome to your ranch style dream home! This gorgeous property features 3 bedrooms, 2 full baths, and designed with an open concept layout & elegant tray ceilings that promotes a bright and airy atmosphere. The heart of the home—the kitchen boasts an island/breakfast bar, SS appliances & granite countertops flowing into the dining & living rooms. Retreat to the Primary bedroom complete w/ a private bath & walkin closet. Entertain in the partially finished basement featuring a custom-built bar, rec area, storage & endless possibilities for customization. Outside discover a deck & the charming paver patio complete with a lovely pergola, ideal for hosting gatherings or enjoying tranquil evenings. Convenience is key with a designated laundry room and pantry. Schedule your private tour today!
Location
State MI
County Washtenaw
Area Ann Arbor/Washtenaw - A
Direction Prospect to Berkshire to Stamford Rd.
Rooms
Basement Full
Interior
Interior Features Security System, Kitchen Island, Eat-in Kitchen
Heating Forced Air
Cooling Central Air
Fireplace false
Appliance Washer, Refrigerator, Range, Oven, Microwave, Dryer, Disposal, Dishwasher
Laundry Laundry Room, Main Level, Sink
Exterior
Exterior Feature Porch(es), Patio, Deck(s)
Parking Features Garage Door Opener, Attached
Garage Spaces 2.0
Utilities Available High-Speed Internet
View Y/N No
Street Surface Paved
Garage Yes
Building
Lot Description Level, Sidewalk
Story 1
Sewer Public Sewer
Water Public
Architectural Style Ranch
Structure Type Wood Siding,Other
New Construction No
Schools
School District Willow Run
Others
HOA Fee Include Snow Removal,Lawn/Yard Care
Tax ID J-10-34-295-046
Acceptable Financing Cash, FHA, VA Loan, MSHDA, Conventional
Listing Terms Cash, FHA, VA Loan, MSHDA, Conventional
Read Less Info
Want to know what your home might be worth? Contact us for a FREE valuation!

Our team is ready to help you sell your home for the highest possible price ASAP
"My job is to find and attract mastery-based agents to the office, protect the culture, and make sure everyone is happy! "






