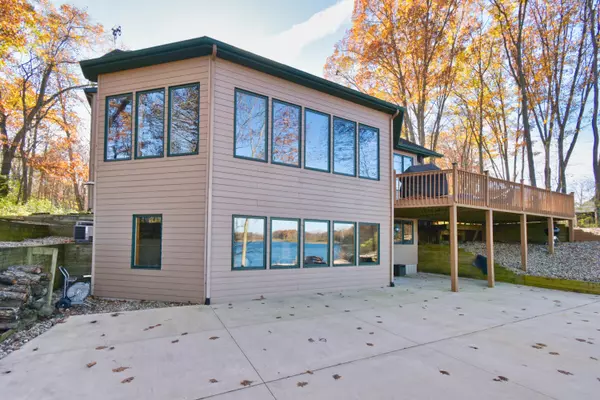$789,000
$810,000
2.6%For more information regarding the value of a property, please contact us for a free consultation.
5 Beds
5 Baths
3,625 SqFt
SOLD DATE : 01/23/2025
Key Details
Sold Price $789,000
Property Type Single Family Home
Sub Type Single Family Residence
Listing Status Sold
Purchase Type For Sale
Square Footage 3,625 sqft
Price per Sqft $217
Municipality Calvin Twp
MLS Listing ID 24061861
Sold Date 01/23/25
Style Contemporary
Bedrooms 5
Full Baths 4
Half Baths 1
HOA Fees $41/ann
HOA Y/N true
Year Built 2003
Annual Tax Amount $5,692
Tax Year 2024
Lot Size 2.000 Acres
Acres 2.0
Lot Dimensions 121x233x108x134x320x281
Property Sub-Type Single Family Residence
Property Description
Waterfront country escape with forever views of Puterbaugh Lake from sunrise to sunset. Improve your life by moving into this delightful 5 bedroom, 4 bath beauty, over 5,500 sq ft of finished living area on 2 acres. Main level wooden turret ceiling will captivate you while overlooking the panoramic view of the lake, newly landscaped patio, firepit, hot tub, exterior speakers, TV & stairs to the pier. Open concepts floor plan, dining room with gas fireplace. Relax in the cedar sauna, enjoy the whole house Sonos stereo system as you move from room to room. Finished walkout level complete with wood floors, full kitchen, family, game & exercise room, ideal for entertaining. Exterior storage is not lacking with a detached 30x40 heated/insulated garage, ideal boat/toy storage.
Location
State MI
County Cass
Area Southwestern Michigan - S
Direction M-62 to Osborn Rd East to Robinson Lk Rd South to Buffalo Lane East - Follow Signs
Body of Water Puterbaugh Lake
Rooms
Other Rooms Second Garage
Basement Daylight, Full, Walk-Out Access
Interior
Interior Features Central Vacuum, Garage Door Opener, Hot Tub Spa, LP Tank Rented, Sauna, Water Softener/Owned, Wet Bar, Wood Floor, Kitchen Island, Eat-in Kitchen, Pantry
Heating Forced Air
Cooling Central Air
Fireplaces Number 3
Fireplaces Type Family Room, Formal Dining, Living Room
Fireplace true
Window Features Skylight(s),Screens,Insulated Windows,Window Treatments
Appliance Washer, Refrigerator, Range, Microwave, Dryer, Dishwasher, Bar Fridge, Built-In Gas Oven
Laundry Laundry Room, Main Level, Sink, Washer Hookup
Exterior
Exterior Feature Porch(es), Patio, Deck(s)
Parking Features Garage Faces Front, Garage Door Opener, Attached
Garage Spaces 3.0
Utilities Available Electricity Available, Broadband, High-Speed Internet
Waterfront Description Lake
View Y/N No
Garage Yes
Building
Lot Description Wooded, Wetland Area
Story 2
Sewer Septic Tank
Water Well
Architectural Style Contemporary
Structure Type Wood Siding
New Construction No
Schools
School District Cassopolis
Others
HOA Fee Include Other
Tax ID 1401001831148
Acceptable Financing Cash, VA Loan, Conventional
Listing Terms Cash, VA Loan, Conventional
Read Less Info
Want to know what your home might be worth? Contact us for a FREE valuation!

Our team is ready to help you sell your home for the highest possible price ASAP
"My job is to find and attract mastery-based agents to the office, protect the culture, and make sure everyone is happy! "






