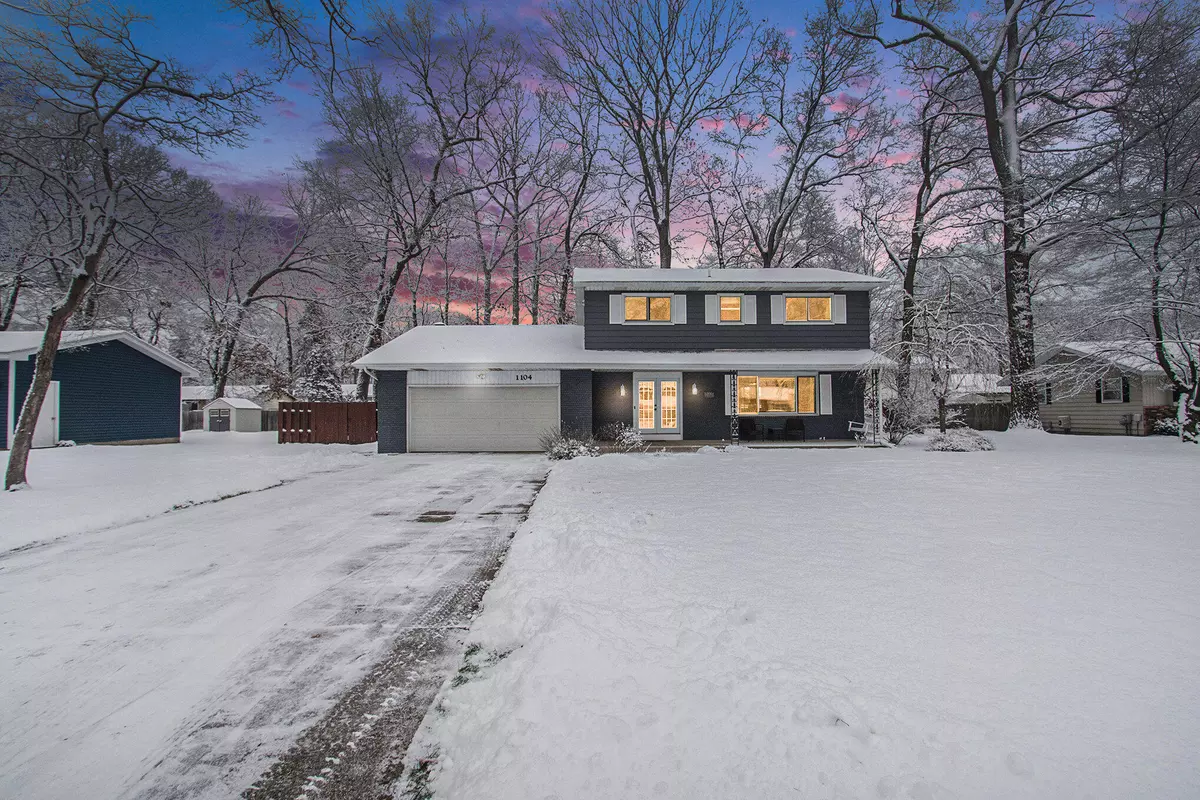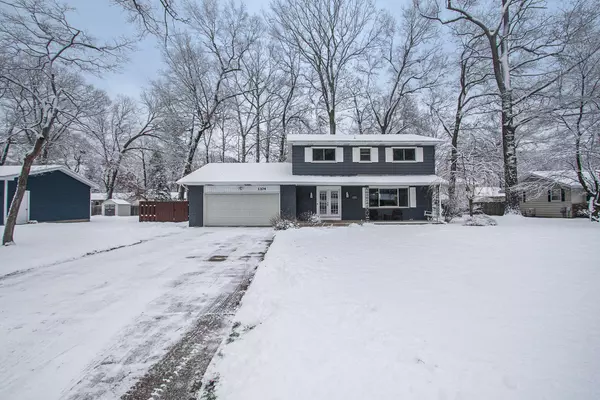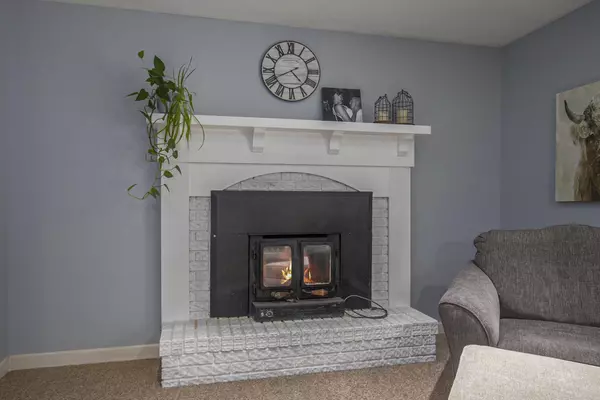$364,900
$364,900
For more information regarding the value of a property, please contact us for a free consultation.
4 Beds
3 Baths
2,115 SqFt
SOLD DATE : 01/27/2025
Key Details
Sold Price $364,900
Property Type Single Family Home
Sub Type Single Family Residence
Listing Status Sold
Purchase Type For Sale
Square Footage 2,115 sqft
Price per Sqft $172
Municipality Laketon Twp
MLS Listing ID 24061728
Sold Date 01/27/25
Style Traditional
Bedrooms 4
Full Baths 2
Half Baths 1
Year Built 1972
Annual Tax Amount $3,519
Tax Year 2024
Lot Size 0.298 Acres
Acres 0.3
Lot Dimensions 100 x 130
Property Sub-Type Single Family Residence
Property Description
Do not miss this beautifully updated home in Sherwood Forest subdivision! This spacious home has an updated kitchen with tons of cabinetry, solid surface counters, and ceramic flooring. Two separate living areas make entertaining a breeze, and sliders to large deck overlooking an amazing landscape with fire pit! Huge primary suite with updated bath and walk-in closet. Three additional nice-sized bedrooms. Partially finished basement including a recreation room and additional room great for home office, exercise, etc.*OVER $70k IN UPDATES within the past (3) years!!!*** Just minutes from the beautiful shores of Lake Michigan. For the price of a State Park Sticker, you can have access to swimming, fishing, hiking trails, and picnicking that also borders Muskegon Lake, and it's deepwater channel! Buyer and buyer's agent to verify all information. channel! Buyer and buyer's agent to verify all information.
Location
State MI
County Muskegon
Area Muskegon County - M
Direction Whitehall Road, North on Dykstra West to Home.
Rooms
Other Rooms Shed(s)
Basement Crawl Space, Full
Interior
Interior Features Ceiling Fan(s)
Heating Forced Air
Cooling Central Air
Fireplaces Number 1
Fireplaces Type Family Room
Fireplace true
Laundry In Basement
Exterior
Exterior Feature Fenced Back, Patio, Deck(s)
Parking Features Garage Faces Front, Attached
Garage Spaces 2.0
Utilities Available Natural Gas Connected, Cable Connected
View Y/N No
Street Surface Paved
Garage Yes
Building
Story 2
Sewer Public Sewer
Water Well
Architectural Style Traditional
Structure Type Aluminum Siding
New Construction No
Schools
School District Reeths-Puffer
Others
Tax ID 6109752000009000
Acceptable Financing Cash, FHA, VA Loan, Conventional
Listing Terms Cash, FHA, VA Loan, Conventional
Read Less Info
Want to know what your home might be worth? Contact us for a FREE valuation!

Our team is ready to help you sell your home for the highest possible price ASAP
"My job is to find and attract mastery-based agents to the office, protect the culture, and make sure everyone is happy! "






