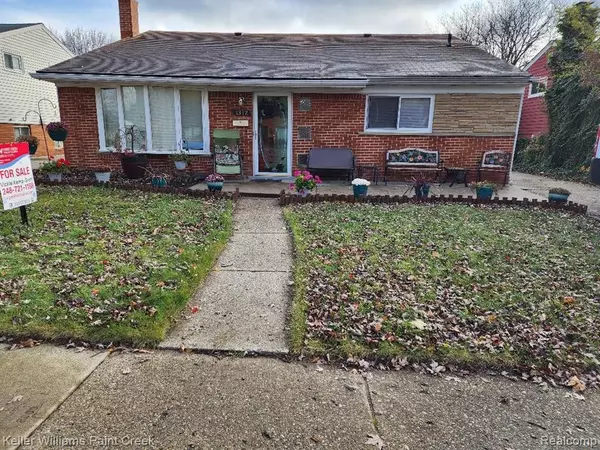$235,000
$249,000
5.6%For more information regarding the value of a property, please contact us for a free consultation.
3 Beds
2 Baths
1,476 SqFt
SOLD DATE : 01/28/2025
Key Details
Sold Price $235,000
Property Type Single Family Home
Sub Type Single Family Residence
Listing Status Sold
Purchase Type For Sale
Square Footage 1,476 sqft
Price per Sqft $159
Municipality Madison Heights
Subdivision Madison Heights
MLS Listing ID 20240073304
Sold Date 01/28/25
Bedrooms 3
Full Baths 2
Originating Board Realcomp
Year Built 1957
Annual Tax Amount $4,777
Lot Size 5,662 Sqft
Acres 0.13
Lot Dimensions 50.00 x 115.00
Property Sub-Type Single Family Residence
Property Description
A MUST SEE ! This Modern Updated 3 Bedroom 2 Full Bath 2.5 Car Garage Tri-Level home in Madison Heights in the Lamphere School District. This Modern Kitchen has new Black Stainless Appliances, Luxury Vinyl Plank Flooring, Ceiling Light with Fan and Remote. Custom made Cabinets with 3 Lazy Susan's for convenience and a concealed Stove Hood/ Fan with Light . The High End Granite Countertops and great Backsplash tops off this beautiful kitchen. The Livingroom has new Luxury Vinyl Plank Flooring. The Upper Level has beautiful Oak Wood floors along with a Updated Modern Bathroom. Extra perks included are 14 inch Attic Insulation with a Solar Powered Vent Fan, A 10KW Generac auto standby Generator . Immediate Occupancy Contact the Listing Agent who is also the Owner.
Location
State MI
County Oakland
Area Oakland County - 70
Direction North on Dequindre past 12 Mile then West to Elliott Ave
Rooms
Basement Slab
Interior
Heating Forced Air
Cooling Central Air
Appliance Washer, Refrigerator, Range, Disposal, Dishwasher
Laundry Lower Level
Exterior
Parking Features Detached
Garage Spaces 2.5
View Y/N No
Roof Type Asphalt
Garage Yes
Building
Story 3
Sewer Public
Water Public
Structure Type Aluminum Siding,Brick
Schools
School District Lamphere
Others
Tax ID 2512451011
Acceptable Financing Cash, Conventional
Listing Terms Cash, Conventional
Special Listing Condition {"Other":true}
Read Less Info
Want to know what your home might be worth? Contact us for a FREE valuation!

Our team is ready to help you sell your home for the highest possible price ASAP
"My job is to find and attract mastery-based agents to the office, protect the culture, and make sure everyone is happy! "






