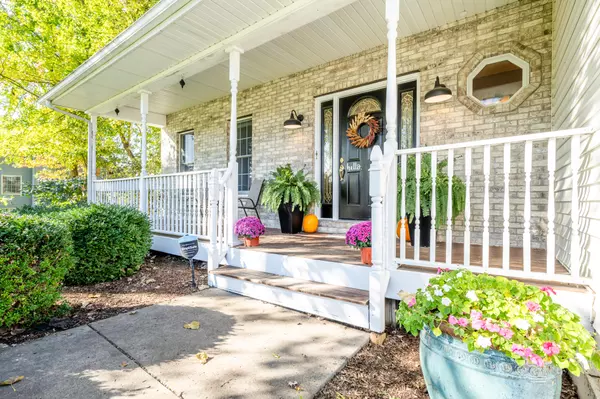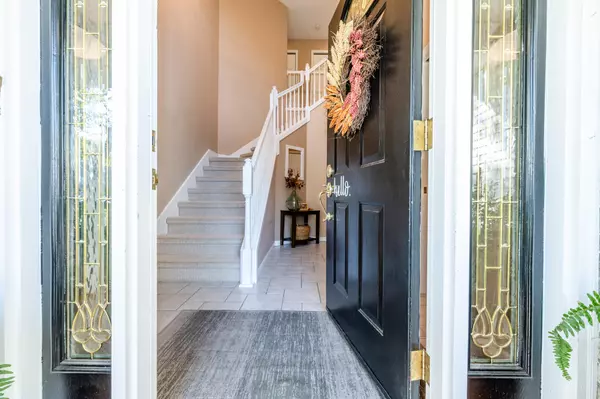$497,000
$499,900
0.6%For more information regarding the value of a property, please contact us for a free consultation.
4 Beds
4 Baths
2,360 SqFt
SOLD DATE : 01/31/2025
Key Details
Sold Price $497,000
Property Type Single Family Home
Sub Type Single Family Residence
Listing Status Sold
Purchase Type For Sale
Square Footage 2,360 sqft
Price per Sqft $210
Municipality Lincoln Twp
MLS Listing ID 24055234
Sold Date 01/31/25
Style Traditional
Bedrooms 4
Full Baths 3
Half Baths 1
Year Built 2001
Annual Tax Amount $5,144
Tax Year 2024
Lot Size 0.380 Acres
Acres 0.38
Lot Dimensions 120x139x120x138
Property Sub-Type Single Family Residence
Property Description
This beautiful home is made for family and hosting. With a very open kitchen, dining room, and living room, it is easy to have friends and family over for the holidays without feeling crowded or isolated. This spacious lot comes complete with an above ground pool, outdoor gas fire pit, and deck designed for relaxing in its fenced in back yard.
You can't beat the location of this home. It is only blocks from the exceptional Lakeshore elementary school, middle school, and high school; yet still in a cozy and quiet neighborhood.
Upstairs the master bedroom is complete with a walk in closet and en suite. And two comfortable bedrooms come with a shared full bathroom. Downstairs is flexible enough to be a second master bedroom suite or entertainment center. Come and see it before it is gone.
Location
State MI
County Berrien
Area Southwestern Michigan - S
Direction north on Washington at John Beers Rd. Left on Pioneer.
Rooms
Basement Full
Interior
Heating Forced Air
Cooling Central Air
Fireplace false
Laundry Lower Level, Upper Level
Exterior
Parking Features Attached
Garage Spaces 2.0
Pool Outdoor/Above
View Y/N No
Garage Yes
Building
Lot Description Sidewalk
Story 2
Sewer Public Sewer
Water Public
Architectural Style Traditional
Structure Type Vinyl Siding
New Construction No
Schools
School District Lakeshore
Others
Tax ID 11-12-0551-0019-00-8
Acceptable Financing Cash, FHA, VA Loan, Conventional
Listing Terms Cash, FHA, VA Loan, Conventional
Read Less Info
Want to know what your home might be worth? Contact us for a FREE valuation!

Our team is ready to help you sell your home for the highest possible price ASAP
"My job is to find and attract mastery-based agents to the office, protect the culture, and make sure everyone is happy! "






