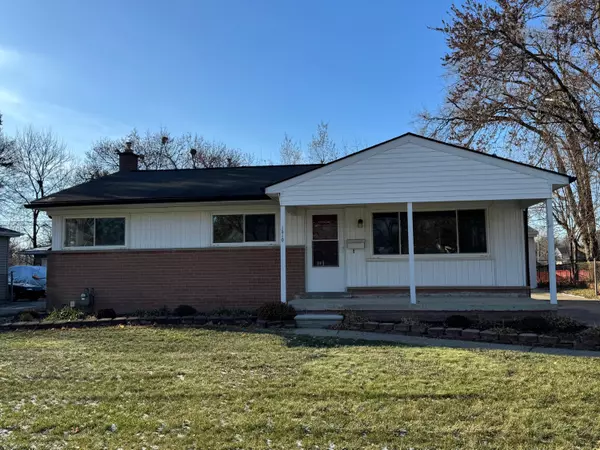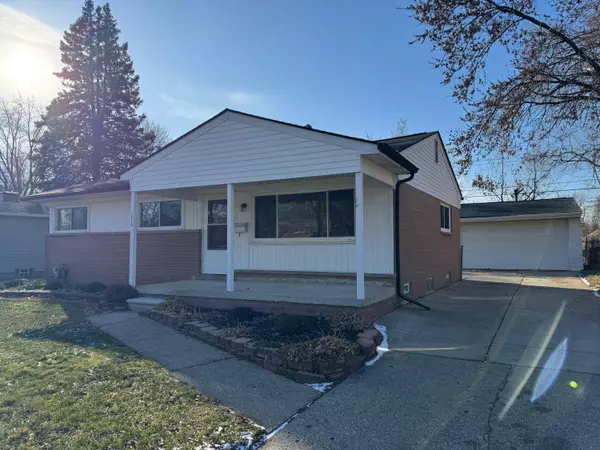$226,500
$224,900
0.7%For more information regarding the value of a property, please contact us for a free consultation.
3 Beds
1 Bath
1,026 SqFt
SOLD DATE : 02/10/2025
Key Details
Sold Price $226,500
Property Type Single Family Home
Sub Type Single Family Residence
Listing Status Sold
Purchase Type For Sale
Square Footage 1,026 sqft
Price per Sqft $220
Municipality Ypsilanti Twp
Subdivision Sugarbrook
MLS Listing ID 24062985
Sold Date 02/10/25
Style Ranch
Bedrooms 3
Full Baths 1
Year Built 1958
Annual Tax Amount $2,669
Tax Year 2024
Lot Size 6,534 Sqft
Acres 0.15
Lot Dimensions 60 X 110
Property Sub-Type Single Family Residence
Property Description
Move right in to this turn key Ranch in Ypsi Twp! Solid and well maintained brick and vinyl ranch with nice covered front porch, Central Air, and huge 2.5 car detached garage! This home has beautiful vinyl plank flooring through out, nice sized kitchen with lots of Cabinets, and clean, dry partially finished full basement with a lot of potential additional living space! Newer Mechanicals, and updated electric! Nice backyard! Has nice curb appeal and convenient to all xpressways, restaurants and shopping! Come see it soon!
Location
State MI
County Washtenaw
Area Ann Arbor/Washtenaw - A
Direction HARRIS RD TO FOLEY TO GATTEGNO TO CONWAY TO MCCARTHY
Rooms
Basement Full
Interior
Interior Features Garage Door Opener, Eat-in Kitchen
Heating Forced Air
Cooling Central Air
Fireplace false
Window Features Replacement
Appliance Refrigerator, Range, Disposal, Dishwasher
Laundry Electric Dryer Hookup, Gas Dryer Hookup, In Basement, Sink
Exterior
Exterior Feature Fenced Back, Porch(es)
Parking Features Garage Faces Front, Garage Door Opener, Detached
Garage Spaces 2.5
Utilities Available Natural Gas Available, Electricity Available, Cable Available, Natural Gas Connected, Cable Connected, Public Water, Public Sewer
View Y/N No
Street Surface Paved
Garage Yes
Building
Lot Description Level, Sidewalk
Story 1
Sewer Public Sewer
Water Public
Architectural Style Ranch
Structure Type Brick,Vinyl Siding
New Construction No
Schools
School District Ypsilanti
Others
Tax ID K-11-14-284-024
Acceptable Financing Cash, FHA, VA Loan, MSHDA, Conventional
Listing Terms Cash, FHA, VA Loan, MSHDA, Conventional
Read Less Info
Want to know what your home might be worth? Contact us for a FREE valuation!

Our team is ready to help you sell your home for the highest possible price ASAP
"My job is to find and attract mastery-based agents to the office, protect the culture, and make sure everyone is happy! "






