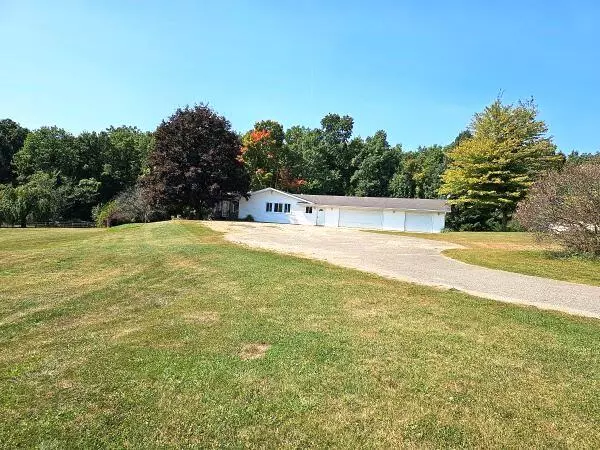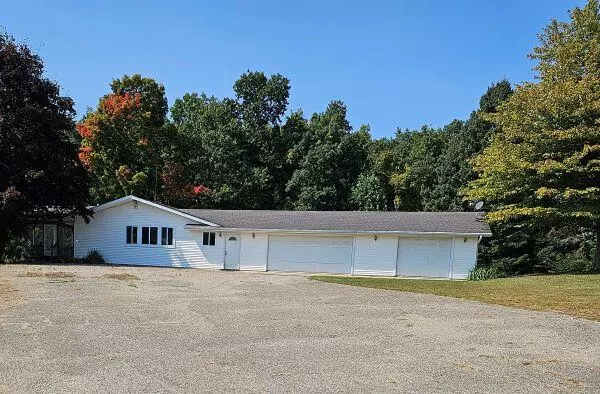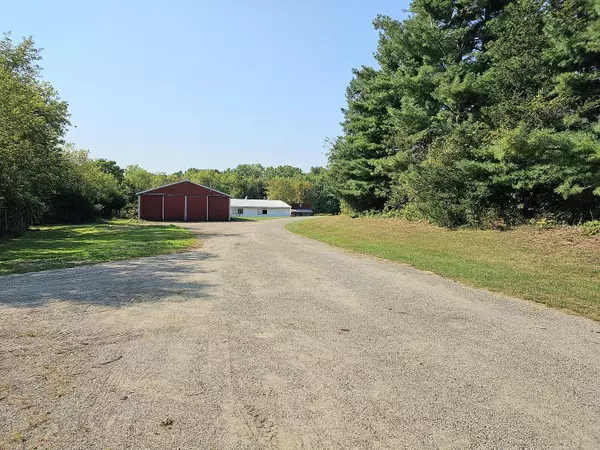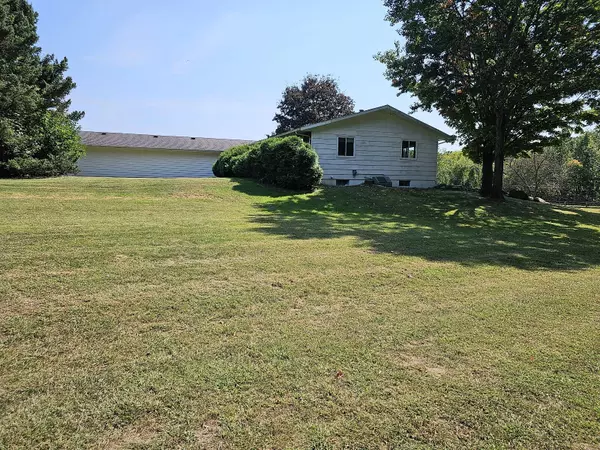$348,000
$355,000
2.0%For more information regarding the value of a property, please contact us for a free consultation.
3 Beds
2 Baths
1,963 SqFt
SOLD DATE : 02/10/2025
Key Details
Sold Price $348,000
Property Type Vacant Land
Sub Type Farm
Listing Status Sold
Purchase Type For Sale
Square Footage 1,963 sqft
Price per Sqft $177
Municipality Scipio Twp
MLS Listing ID 24049207
Sold Date 02/10/25
Style Ranch
Bedrooms 3
Full Baths 1
Half Baths 1
Year Built 1974
Annual Tax Amount $2,498
Tax Year 2023
Lot Size 10.000 Acres
Acres 10.0
Lot Dimensions TBD
Property Sub-Type Farm
Property Description
BACK ON THE MARKET - No fault of the property. A spacious ranch-style home situated on 10 acres, with an abundance of wildlife, just minutes from town is a rare find. The property includes two large main-floor bedrooms and 1.5 baths, as well as one non-conforming basement bedroom and one room that can be converted into a fourth bedroom. The property boasts of two large pole barns, a chicken coop, and a storage barn, perfect for workspace, storage, raising animals, and woods for recreational activities and hunting. A large 3-season room is perfect for unwinding and enjoying the wildlife. Subject to land division split and a stake survey provided by the Seller. 1st right of refusal is an option to an adjoining 15 acres
Location
State MI
County Hillsdale
Area Hillsdale County - X
Direction Concord Rd to Litchfield
Rooms
Other Rooms Shed(s), Pole Barn, Stable(s)
Basement Crawl Space, Full, Slab, Walk-Out Access
Interior
Interior Features LP Tank Owned, Water Softener/Owned, Wood Floor, Eat-in Kitchen
Heating Forced Air
Cooling Central Air
Fireplace false
Window Features Replacement
Appliance Washer, Refrigerator, Oven, Microwave, Dryer, Dishwasher
Laundry Main Level
Exterior
Exterior Feature 3 Season Room
Parking Features Garage Faces Front, Attached
Garage Spaces 3.0
View Y/N No
Street Surface Paved
Garage Yes
Building
Lot Description Wooded
Story 1
Sewer Septic Tank
Water Well
Architectural Style Ranch
Structure Type Vinyl Siding,Wood Siding
New Construction No
Schools
School District Jonesville
Others
Tax ID 02-013-100-016-13-5-3
Acceptable Financing FHA, VA Loan, Rural Development, MSHDA, Conventional
Listing Terms FHA, VA Loan, Rural Development, MSHDA, Conventional
Read Less Info
Want to know what your home might be worth? Contact us for a FREE valuation!

Our team is ready to help you sell your home for the highest possible price ASAP
"My job is to find and attract mastery-based agents to the office, protect the culture, and make sure everyone is happy! "






