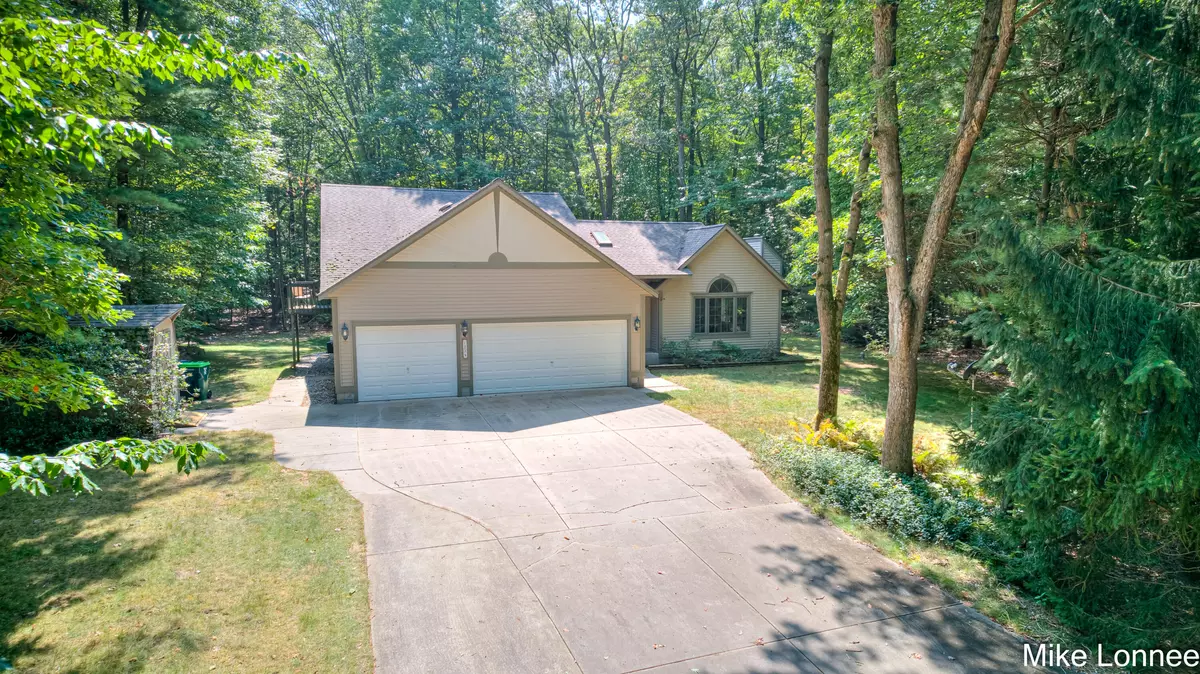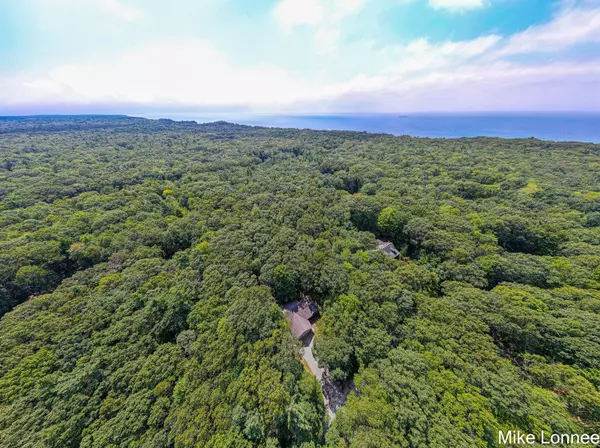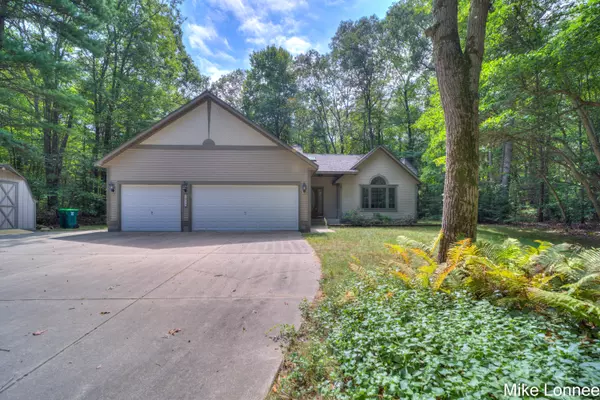$417,000
$424,900
1.9%For more information regarding the value of a property, please contact us for a free consultation.
4 Beds
3 Baths
1,640 SqFt
SOLD DATE : 02/13/2025
Key Details
Sold Price $417,000
Property Type Single Family Home
Sub Type Single Family Residence
Listing Status Sold
Purchase Type For Sale
Square Footage 1,640 sqft
Price per Sqft $254
Municipality Laketon Twp
MLS Listing ID 24046932
Sold Date 02/13/25
Style Tri-Level
Bedrooms 4
Full Baths 3
Year Built 1994
Annual Tax Amount $3,760
Tax Year 2024
Lot Size 1.400 Acres
Acres 1.4
Lot Dimensions 198x238x291x258
Property Sub-Type Single Family Residence
Property Description
Charming and Spacious Retreat Near Lake Michigan
Discover your perfect home at 1234 Scenic Dr, a beautiful 4-bedroom, 3-bathroom residence nestled on a 1.4-acre wooded lot. With 2,490 square feet of thoughtfully designed living space, this property offers the ideal blend of comfort and elegance.
Gourmet Kitchen: Spacious and well-appointed, featuring ample storage for all your culinary needs. Cozy Living Areas: Enjoy two gas fireplaces in the living room and family room, perfect for relaxing during cooler evenings. Primary Suite: A luxurious retreat with a whirlpool tub, walk-in closet, and private balcony sliders. Walk-Out Lower Level: Expansive and versatile space for additional living or recreational needs.
Convenience: Wired for a backup generator and and equipped with central air for year-round comfort. Outdoor Serenity: Set on a private, wooded lot with proximity to Lake Michigan and Pioneer Park, offering a perfect blend of nature and convenience. Experience a home where every detail has been carefully curated to provide a serene and sophisticated lifestyle. Don't miss out on this unique opportunity! Buyer and buyer's agent to verify all information. and equipped with central air for year-round comfort. Outdoor Serenity: Set on a private, wooded lot with proximity to Lake Michigan and Pioneer Park, offering a perfect blend of nature and convenience. Experience a home where every detail has been carefully curated to provide a serene and sophisticated lifestyle. Don't miss out on this unique opportunity! Buyer and buyer's agent to verify all information.
Location
State MI
County Muskegon
Area Muskegon County - M
Direction Whitehall Rd, North to Giles Road, west to Scenic Dr South to Private Drive.
Rooms
Basement Full, Walk-Out Access
Interior
Interior Features Ceiling Fan(s), Ceramic Floor, Kitchen Island
Heating Forced Air
Cooling Central Air
Fireplaces Number 2
Fireplaces Type Family Room, Gas Log, Living Room
Fireplace true
Appliance Refrigerator, Range, Microwave, Dishwasher
Laundry Main Level
Exterior
Exterior Feature Patio, Deck(s)
Parking Features Garage Faces Front, Attached
Garage Spaces 3.0
View Y/N No
Garage Yes
Building
Story 2
Sewer Septic Tank
Water Well
Architectural Style Tri-Level
Structure Type Vinyl Siding
New Construction No
Schools
School District Reeths-Puffer
Others
Tax ID 6109008100000600
Acceptable Financing Cash, FHA, Conventional
Listing Terms Cash, FHA, Conventional
Read Less Info
Want to know what your home might be worth? Contact us for a FREE valuation!

Our team is ready to help you sell your home for the highest possible price ASAP
"My job is to find and attract mastery-based agents to the office, protect the culture, and make sure everyone is happy! "






