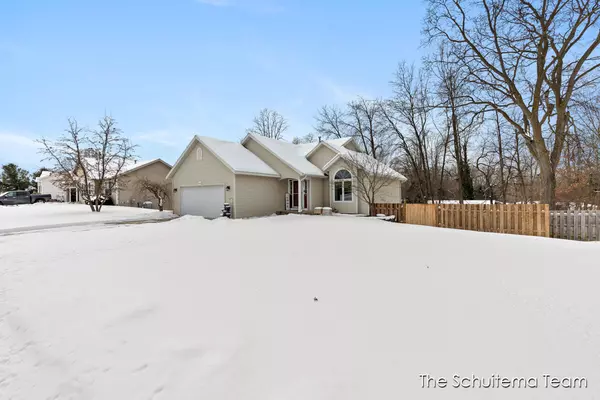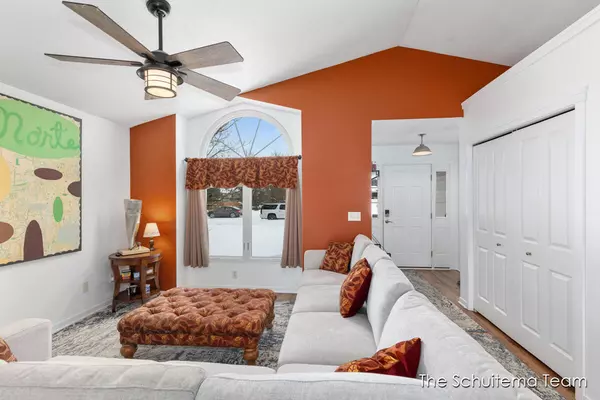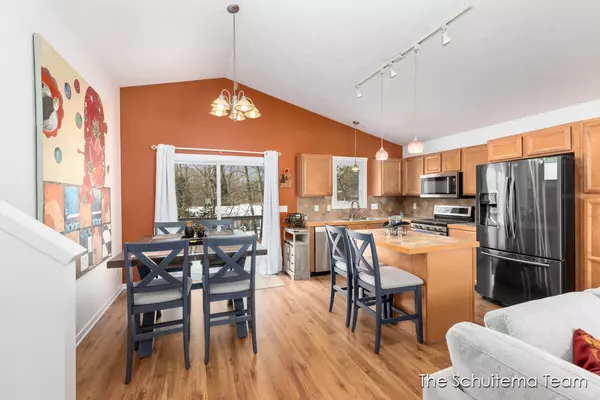$385,000
$380,000
1.3%For more information regarding the value of a property, please contact us for a free consultation.
4 Beds
2 Baths
974 SqFt
SOLD DATE : 02/18/2025
Key Details
Sold Price $385,000
Property Type Single Family Home
Sub Type Single Family Residence
Listing Status Sold
Purchase Type For Sale
Square Footage 974 sqft
Price per Sqft $395
Municipality Plainfield Twp
MLS Listing ID 25003023
Sold Date 02/18/25
Style Tri-Level
Bedrooms 4
Full Baths 2
Year Built 2004
Annual Tax Amount $4,893
Tax Year 2024
Lot Size 0.300 Acres
Acres 0.3
Lot Dimensions 98 x 130
Property Sub-Type Single Family Residence
Property Description
This beautifully upgraded 4 bedroom 2 bath home features brand new Anderson windows, spacious new decks with new awnings, and stunning updated bathrooms with modern finishes throughout. The open concept living area flows seamlessly to the new Anderson slider, offering plenty of natural light. Too many upgrades to list here, make sure to check out the document section for the complete list. Located in an award-winning school district, this home is perfect for those looking for both style and functionality. Don't miss out—schedule your showing today and make this dream home yours!
Location
State MI
County Kent
Area Grand Rapids - G
Direction Beltine to Belding Rd to Northway Drive to home on left.
Rooms
Other Rooms Shed(s)
Basement Full, Walk-Out Access
Interior
Interior Features Ceiling Fan(s), Ceramic Floor, Garage Door Opener, Kitchen Island
Heating Forced Air
Cooling Central Air
Fireplace false
Window Features Replacement,Insulated Windows,Garden Window(s),Window Treatments
Appliance Refrigerator, Range, Oven, Microwave, Disposal, Dishwasher
Laundry In Basement
Exterior
Exterior Feature Fenced Back, Porch(es), Deck(s)
Parking Features Garage Faces Front, Attached
Garage Spaces 2.0
Utilities Available Natural Gas Connected, High-Speed Internet
View Y/N No
Street Surface Paved
Garage Yes
Building
Lot Description Level
Story 3
Sewer Public Sewer
Water Public
Architectural Style Tri-Level
Structure Type Vinyl Siding
New Construction No
Schools
Elementary Schools Roguewood Elementary
Middle Schools North Rockford Middle
High Schools Rockford High School
School District Rockford
Others
Tax ID 41-10-12-477-020
Acceptable Financing Cash, FHA, VA Loan, MSHDA, Conventional
Listing Terms Cash, FHA, VA Loan, MSHDA, Conventional
Read Less Info
Want to know what your home might be worth? Contact us for a FREE valuation!

Our team is ready to help you sell your home for the highest possible price ASAP
"My job is to find and attract mastery-based agents to the office, protect the culture, and make sure everyone is happy! "






