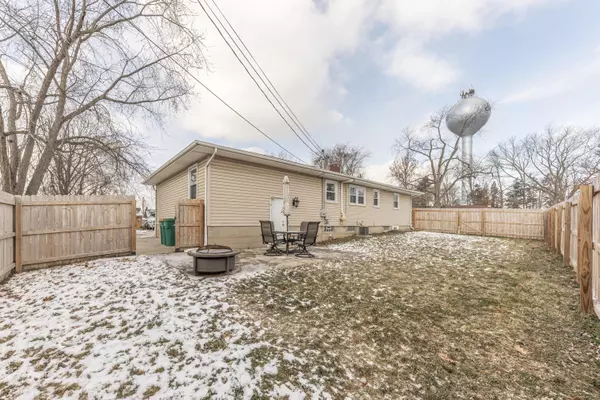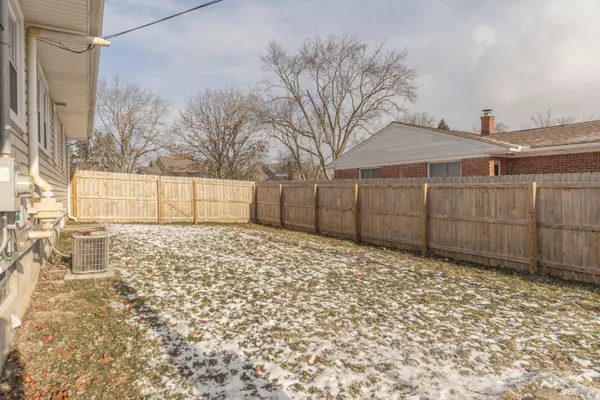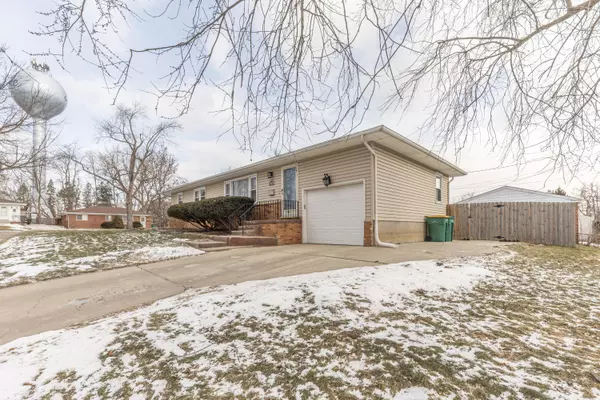$360,000
$350,000
2.9%For more information regarding the value of a property, please contact us for a free consultation.
3 Beds
2 Baths
1,269 SqFt
SOLD DATE : 02/19/2025
Key Details
Sold Price $360,000
Property Type Single Family Home
Sub Type Single Family Residence
Listing Status Sold
Purchase Type For Sale
Square Footage 1,269 sqft
Price per Sqft $283
Municipality Saline City
Subdivision Hi-View
MLS Listing ID 25002650
Sold Date 02/19/25
Style Ranch
Bedrooms 3
Full Baths 2
Year Built 1960
Annual Tax Amount $6,516
Tax Year 2024
Lot Size 9,583 Sqft
Acres 0.22
Lot Dimensions 118 X 85.19 X 125.6 X 70.92
Property Sub-Type Single Family Residence
Property Description
''Welcome Home'' to the Heart of Saline! This delightful 3BR/2BA ranch is a hop, skip and a jump to downtown Saline and Pleasant Ridge Elementary School. Natural light fills the open concept great room, kitchen and breakfast nook with hardwood flooring. Newer stainless-steel appliances, gas stove, sink and faucet, plus cabinets & counter tops added includes large center island with plenty of storage, plus a walk-in pantry. Put your finishing touches on the full basement that has endless possibilities, egress window for additional bedrooms, also includes a full finished bathroom. Large corner lot with fully fenced private backyard~privacy at its finest! New roof. Attached garage has extra length with walk up attic storage. Extra parking pad along the garage for extra toys, car, boat or RV.
Location
State MI
County Washtenaw
Area Ann Arbor/Washtenaw - A
Direction Harris south of Michigan Avenue to Lawson to Hillcrest.
Rooms
Basement Daylight, Full
Interior
Interior Features Ceiling Fan(s), Attic Fan, Ceramic Floor, Garage Door Opener, Wood Floor, Kitchen Island, Eat-in Kitchen, Pantry
Heating Forced Air
Cooling Central Air
Fireplace false
Window Features Window Treatments
Appliance Washer, Refrigerator, Range, Oven, Dryer, Disposal, Dishwasher
Laundry In Basement
Exterior
Exterior Feature Fenced Back, Porch(es), Patio
Parking Features Garage Faces Front, Garage Door Opener, Attached
Garage Spaces 1.0
Utilities Available Natural Gas Connected, Cable Connected, High-Speed Internet
View Y/N No
Garage Yes
Building
Lot Description Corner Lot, Sidewalk
Story 1
Sewer Public Sewer
Water Public
Architectural Style Ranch
Structure Type Brick
New Construction No
Schools
Elementary Schools Pleasant Ridge
Middle Schools Saline
High Schools Saline
School District Saline
Others
Tax ID 18-18-01-179-006
Acceptable Financing Cash, Conventional
Listing Terms Cash, Conventional
Read Less Info
Want to know what your home might be worth? Contact us for a FREE valuation!

Our team is ready to help you sell your home for the highest possible price ASAP
"My job is to find and attract mastery-based agents to the office, protect the culture, and make sure everyone is happy! "






