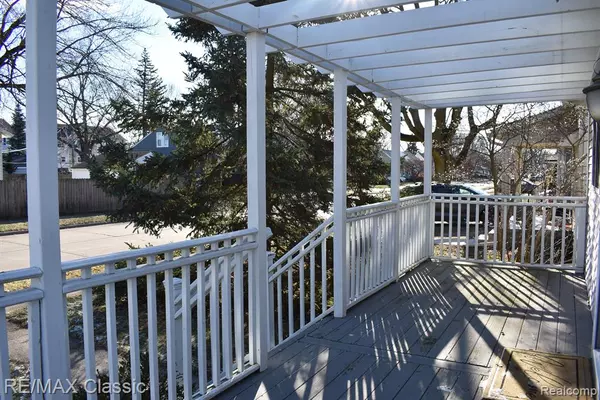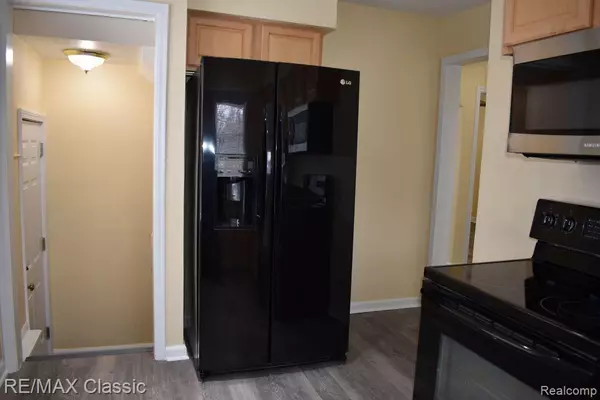$280,000
$285,000
1.8%For more information regarding the value of a property, please contact us for a free consultation.
2 Beds
1 Bath
1,060 SqFt
SOLD DATE : 02/19/2025
Key Details
Sold Price $280,000
Property Type Single Family Home
Sub Type Single Family Residence
Listing Status Sold
Purchase Type For Sale
Square Footage 1,060 sqft
Price per Sqft $264
Municipality Berkley City
Subdivision Berkley City
MLS Listing ID 20250001043
Sold Date 02/19/25
Bedrooms 2
Full Baths 1
Originating Board Realcomp
Year Built 1947
Annual Tax Amount $6,347
Lot Size 6,098 Sqft
Acres 0.14
Lot Dimensions 44.00 x 133.00
Property Sub-Type Single Family Residence
Property Description
Charming bungalow with 2 car garage and basement! Very spacious home. Living space estimated at 1060 sqft; 720 first floor, approx 340 second floor. Flooring updated in 2019 with laminate wood flooring on first floor and basement, carpet on stairway and upper level primary bedroom/walk in closet and office area; updated full bath with marble flooring & tub surround, toilet, and vanity. Lots of natural light! Finished basement has laminate plank flooring, sprayed ceiling, painted walls with open floor plan offering lots of possible usage for family room, rec room, exercise area, storage, and laundry room with washer, dryer, and utility tub. House and garage roof 2020, hot water heater 2019. Central air. Nice size front deck with custom wood pergola. Private back deck and fenced in backyard. Oversized corner lot. Great location close to downtown Berkley. Immediate occupancy. 2024 taxes non homestead.
Location
State MI
County Oakland
Area Oakland County - 70
Direction Enter off of 11 Mile or 12 Mile. SW corner of Kipling and Harvard.
Rooms
Basement Partial
Interior
Interior Features Humidifier
Heating Forced Air
Cooling Central Air
Appliance Washer, Refrigerator, Range, Microwave, Disposal
Laundry Lower Level
Exterior
Exterior Feature Deck(s), Fenced Back, Porch(es)
Parking Features Detached, Garage Door Opener
Garage Spaces 2.0
View Y/N No
Roof Type Asphalt
Garage Yes
Building
Lot Description Corner Lot
Story 2
Sewer Public
Water Public
Structure Type Vinyl Siding
Schools
School District Berkley
Others
Tax ID 2518476018
Acceptable Financing Cash, Conventional
Listing Terms Cash, Conventional
Read Less Info
Want to know what your home might be worth? Contact us for a FREE valuation!

Our team is ready to help you sell your home for the highest possible price ASAP
"My job is to find and attract mastery-based agents to the office, protect the culture, and make sure everyone is happy! "






