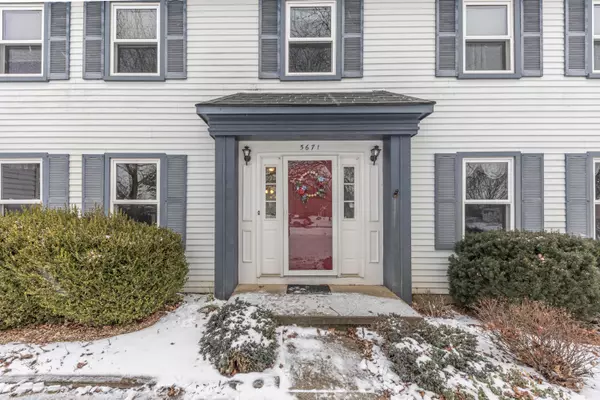$492,000
$469,000
4.9%For more information regarding the value of a property, please contact us for a free consultation.
4 Beds
4 Baths
2,096 SqFt
SOLD DATE : 02/21/2025
Key Details
Sold Price $492,000
Property Type Single Family Home
Sub Type Single Family Residence
Listing Status Sold
Purchase Type For Sale
Square Footage 2,096 sqft
Price per Sqft $234
Municipality Pittsfield Charter Twp
Subdivision Silo Ridge
MLS Listing ID 25001707
Sold Date 02/21/25
Style Colonial
Bedrooms 4
Full Baths 3
Half Baths 1
HOA Fees $12/ann
HOA Y/N false
Year Built 1987
Annual Tax Amount $6,026
Tax Year 2024
Lot Size 0.860 Acres
Acres 0.86
Lot Dimensions 148 X 253
Property Sub-Type Single Family Residence
Property Description
This well maintained 2-story in Silo Ridge is ready for you to move right in! Enjoy beautiful views of the almost 1 acre yard from the kitchen and eating areas. Spacious living and dining rooms, powder room, laundry room, and a family room with a gas fireplace complete the entry level. Upstairs you'll find the primary bedroom suite with a walk-in closet and attached full bath as well as three additional bedrooms and second full bath. The finished basement provides rec room space, a study, and third full bath. New HVAC 2019, Windows and roof 2012. The 2.5 car garage has good storage in addition to space for two cars. All this with low township taxes, Saline schools, and a great location close to shopping, restaurants, parks, expressways, and more!
Location
State MI
County Washtenaw
Area Ann Arbor/Washtenaw - A
Direction Lohr to N. Silo Ridge to Hearthstone Ct.
Rooms
Basement Full
Interior
Interior Features Ceiling Fan(s), Garage Door Opener, Humidifier, Eat-in Kitchen
Heating Forced Air
Cooling Central Air
Fireplaces Number 1
Fireplaces Type Family Room
Fireplace true
Window Features Replacement,Window Treatments
Appliance Washer, Refrigerator, Range, Oven, Microwave, Dryer, Disposal, Dishwasher
Laundry Laundry Room, Main Level, Sink
Exterior
Exterior Feature Deck(s)
Parking Features Garage Faces Side, Garage Door Opener, Attached
Garage Spaces 2.5
Utilities Available Natural Gas Connected, Cable Connected
View Y/N No
Garage Yes
Building
Lot Description Cul-De-Sac
Story 2
Sewer Septic Tank
Water Well
Architectural Style Colonial
Structure Type Vinyl Siding
New Construction No
Schools
School District Saline
Others
HOA Fee Include None
Tax ID L1220320079
Acceptable Financing Cash, FHA, VA Loan, Conventional
Listing Terms Cash, FHA, VA Loan, Conventional
Read Less Info
Want to know what your home might be worth? Contact us for a FREE valuation!

Our team is ready to help you sell your home for the highest possible price ASAP
"My job is to find and attract mastery-based agents to the office, protect the culture, and make sure everyone is happy! "






