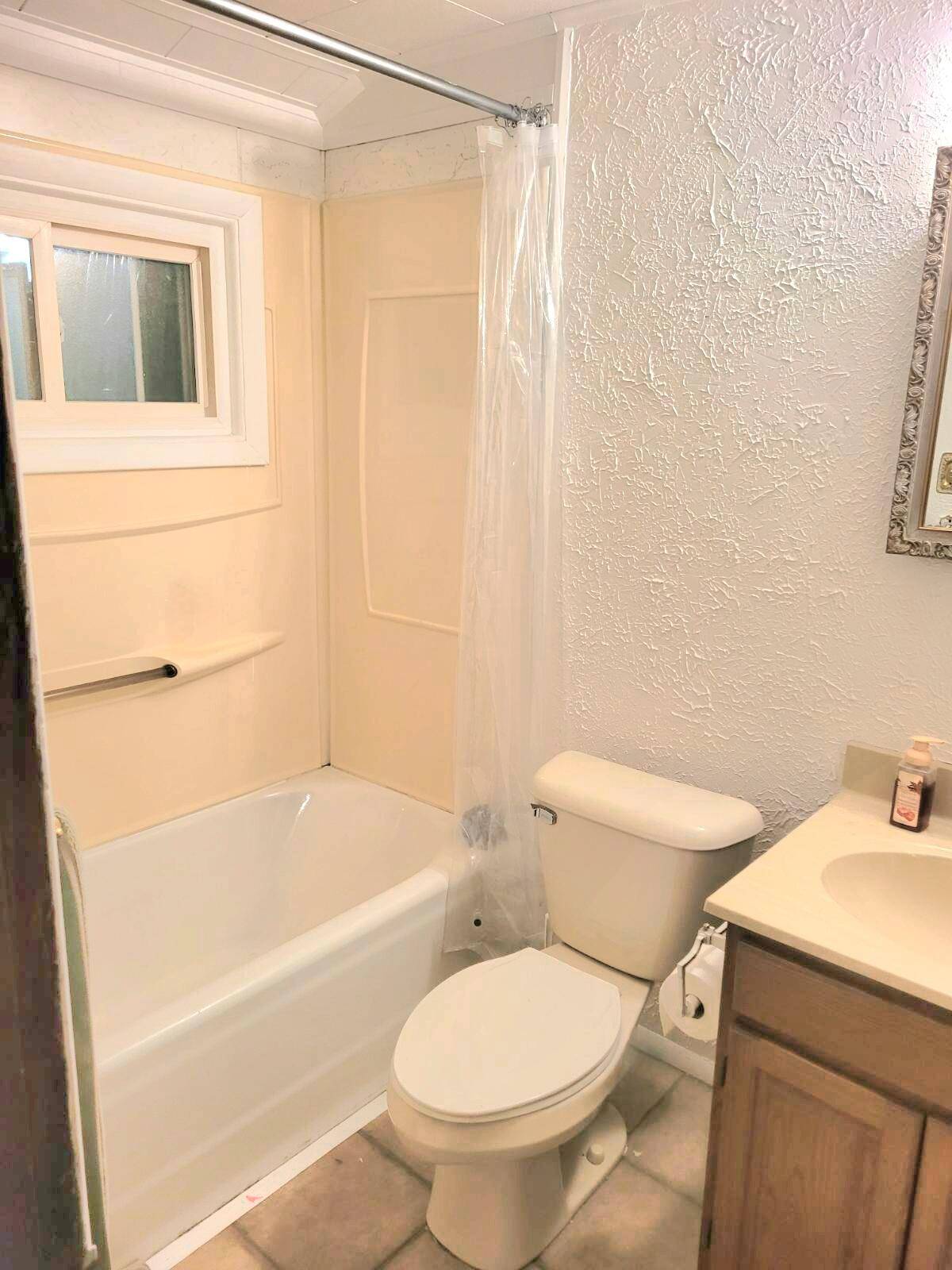$152,000
$150,000
1.3%For more information regarding the value of a property, please contact us for a free consultation.
3 Beds
2 Baths
1,166 SqFt
SOLD DATE : 04/10/2025
Key Details
Sold Price $152,000
Property Type Single Family Home
Sub Type Single Family Residence
Listing Status Sold
Purchase Type For Sale
Square Footage 1,166 sqft
Price per Sqft $130
Municipality Sault Sainte Marie City
MLS Listing ID 25006787
Sold Date 04/10/25
Style Other
Bedrooms 3
Full Baths 2
Year Built 1940
Annual Tax Amount $2,086
Tax Year 2023
Lot Size 4,400 Sqft
Acres 0.1
Lot Dimensions 40x110
Property Sub-Type Single Family Residence
Property Description
Welcome Home! This beautifully kept 3 bedroom, 2 bathroom home offers a perfect blend of character and functionality.
Upon entering the main floor you'll see it has an open concept living room/dining room that leads into a bright and inviting kitchen with plenty of counter space! It also has a main floor primary bedroom including an attached bathroom, providing convenience and privacy. Upstairs, you'll find two spacious bedrooms and another bathroom.
The unfinished basement offers plenty of storage space, a laundry area, and an additional toilet for added convenience.
Outside, you'll find a detached garage offering ample storage and parking, along with a fully fenced backyard providing privacy and space to enjoy.
Sale contingent on the seller finding suitable housing.
BATVAI
Location
State MI
County Chippewa
Area Outside Michric Area - Z
Direction Use GPS
Rooms
Basement Full
Interior
Interior Features Garage Door Opener
Heating Forced Air
Flooring Wood
Fireplace false
Appliance Dryer, Range, Refrigerator, Washer
Laundry In Basement
Exterior
Parking Features Garage Door Opener
Garage Spaces 1.0
View Y/N No
Roof Type Other
Garage Yes
Building
Lot Description Corner Lot
Story 2
Sewer Public
Water Public
Architectural Style Other
Structure Type Vinyl Siding
New Construction No
Schools
School District Sault Ste Marie
Others
Tax ID 051-393-001-00
Acceptable Financing Cash, FHA, VA Loan, Conventional
Listing Terms Cash, FHA, VA Loan, Conventional
Read Less Info
Want to know what your home might be worth? Contact us for a FREE valuation!

Our team is ready to help you sell your home for the highest possible price ASAP
Bought with Out of Area Office
"My job is to find and attract mastery-based agents to the office, protect the culture, and make sure everyone is happy! "






