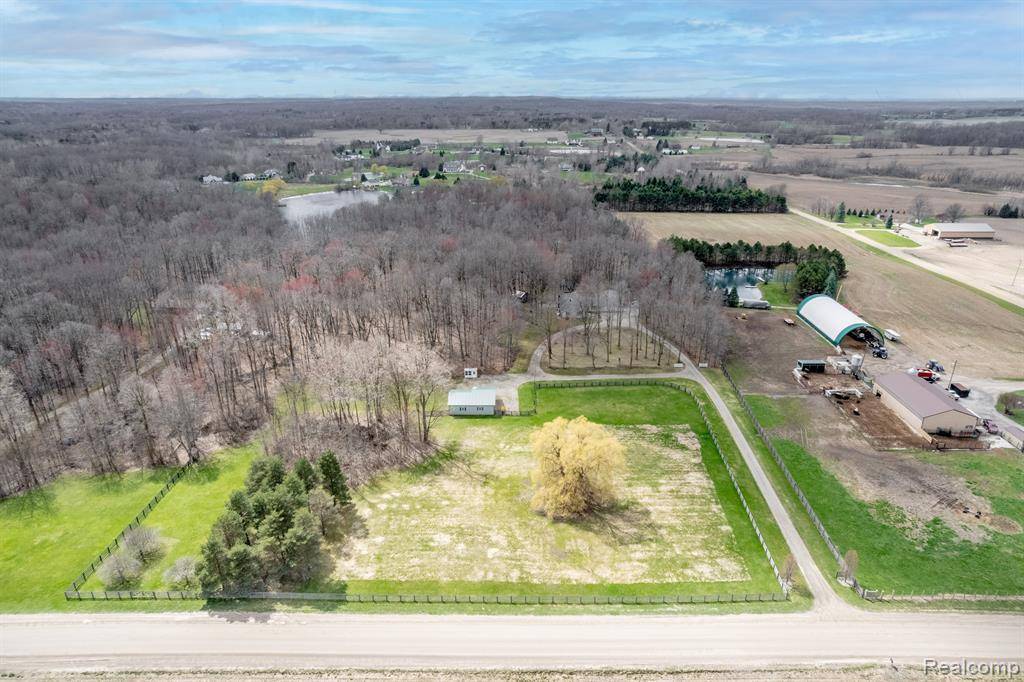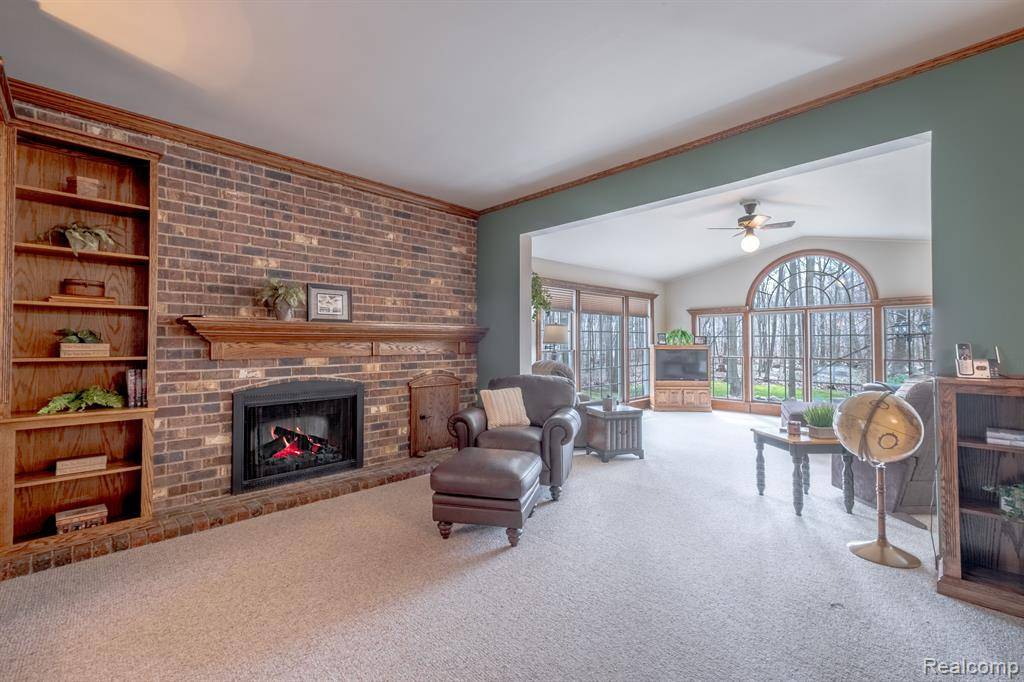$567,000
$599,900
5.5%For more information regarding the value of a property, please contact us for a free consultation.
3 Beds
2 Baths
2,136 SqFt
SOLD DATE : 06/25/2025
Key Details
Sold Price $567,000
Property Type Single Family Home
Sub Type Single Family Residence
Listing Status Sold
Purchase Type For Sale
Square Footage 2,136 sqft
Price per Sqft $265
Municipality HadleyTwp
Subdivision Hadleytwp
MLS Listing ID 20250028679
Sold Date 06/25/25
Bedrooms 3
Full Baths 2
Year Built 1973
Annual Tax Amount $1,506
Lot Size 7.500 Acres
Acres 7.5
Lot Dimensions 455x471x668x666
Property Sub-Type Single Family Residence
Source Realcomp
Property Description
Nestled on 7.5 serene acres, this charming ranch has been lovingly maintained by its original owners. The home features 3 bedrooms, 2 full baths, and numerous updates completed in 2014. Enjoy a self-sustained lifestyle with a variety of outbuildings including a shed, chicken coop, and a dedicated maple syrup shed—perfect for making your own maple syrup. A 30x40 pole barn with cement floors and electricity offers ample storage or workshop space. The home also includes a 675 sq ft attached workspace, fully equipped with heat and air conditioning—ideal for hobbies, a home business, or additional storage. Additional highlights include a whole-house generator, fenced pasture, and mature trees throughout the property, providing privacy and a peaceful setting.
Location
State MI
County Lapeer
Area Lapeer County - 30
Direction 2 miles (N) of Oakwood, (W) of M-24
Rooms
Basement Crawl Space
Interior
Interior Features Whirlpool Tub
Heating Forced Air
Cooling Central Air
Fireplaces Type Family Room
Fireplace true
Appliance Washer, Refrigerator, Microwave, Dryer, Dishwasher, Built-In Electric Oven
Laundry Main Level
Exterior
Exterior Feature Patio, Porch(es)
Parking Features Attached, Garage Door Opener
Garage Spaces 2.5
View Y/N No
Roof Type Asphalt
Garage Yes
Building
Lot Description Wooded
Story 1
Sewer Septic Tank
Water Well
Structure Type Vinyl Siding
Schools
School District Lapeer
Others
Tax ID 01003600200
Acceptable Financing Cash, Conventional, FHA, VA Loan
Listing Terms Cash, Conventional, FHA, VA Loan
Read Less Info
Want to know what your home might be worth? Contact us for a FREE valuation!

Our team is ready to help you sell your home for the highest possible price ASAP
"My job is to find and attract mastery-based agents to the office, protect the culture, and make sure everyone is happy! "






