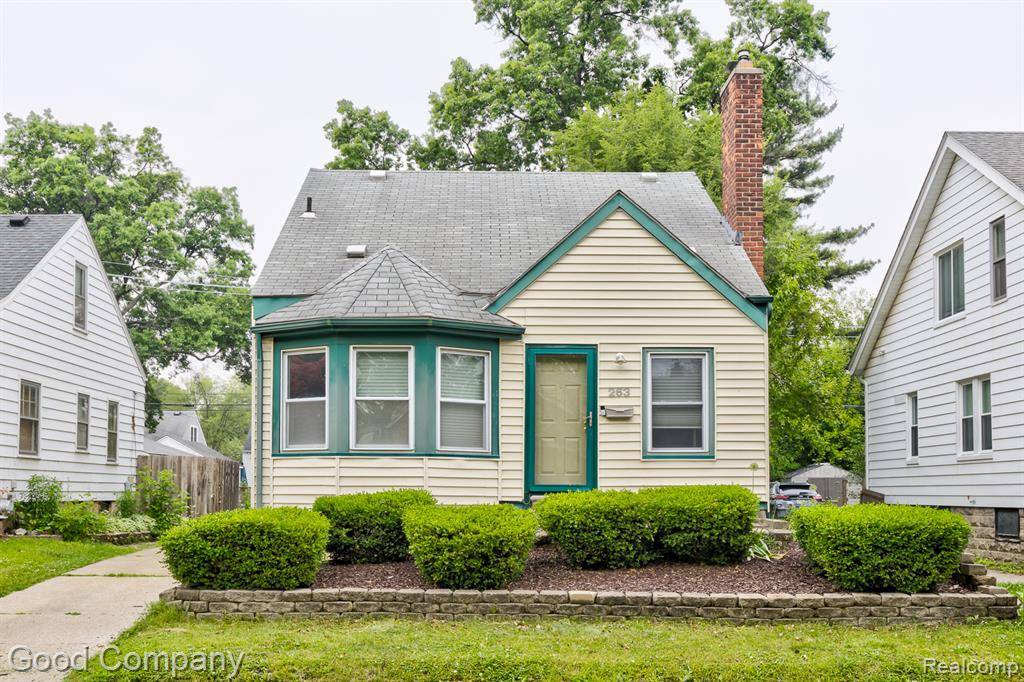$297,500
$264,900
12.3%For more information regarding the value of a property, please contact us for a free consultation.
3 Beds
2 Baths
1,230 SqFt
SOLD DATE : 07/03/2025
Key Details
Sold Price $297,500
Property Type Single Family Home
Sub Type Single Family Residence
Listing Status Sold
Purchase Type For Sale
Square Footage 1,230 sqft
Price per Sqft $241
Municipality Ferndale City
Subdivision Ferndale City
MLS Listing ID 20251006961
Sold Date 07/03/25
Bedrooms 3
Full Baths 2
Year Built 1940
Annual Tax Amount $3,274
Lot Size 5,227 Sqft
Acres 0.12
Lot Dimensions 40X129
Property Sub-Type Single Family Residence
Source Realcomp
Property Description
***All offers are due: Monday, June 16, 2025 at 1:00PM.*** Lovely Ferndale bungalow with a fantastic private upstairs primary suite and timeless charm throughout! Step inside to a classic interior featuring coved ceilings, arched passageways, and beautiful hardwood floors. The cozy entry living room centers around a charming fireplace and flows into a bright dining room with a bay window. The roomy kitchen offers plenty of cabinet and counter space for all your cooking needs. Two comfortable bedrooms and a full bath are conveniently located on the main floor, while upstairs you'll find a spacious and private primary suite complete with a full bath, walk-in closet, and a landing that's perfect for a home office or reading nook. The clean basement adds great storage, laundry space, and endless possibilities for finishing. Enjoy the outdoors in your big backyard with a deck for entertaining, plus a detached two-car garage. Welcome Home!
Location
State MI
County Oakland
Area Oakland County - 70
Direction North of 9 Mile Rd. & East of Woodward Ave.
Rooms
Basement Partial
Interior
Interior Features Basement Partially Finished
Heating Forced Air
Cooling Central Air
Fireplaces Type Living Room
Fireplace true
Appliance Washer, Refrigerator, Oven, Microwave, Dryer, Disposal, Dishwasher
Laundry Upper Level
Exterior
Exterior Feature Deck(s), Porch(es)
Parking Features Detached
Garage Spaces 2.0
View Y/N No
Garage Yes
Building
Story 2
Water Public
Structure Type Vinyl Siding
Schools
School District Ferndale
Others
Tax ID 2527327054
Acceptable Financing Cash, Conventional, FHA, VA Loan
Listing Terms Cash, Conventional, FHA, VA Loan
Read Less Info
Want to know what your home might be worth? Contact us for a FREE valuation!

Our team is ready to help you sell your home for the highest possible price ASAP
"My job is to find and attract mastery-based agents to the office, protect the culture, and make sure everyone is happy! "






