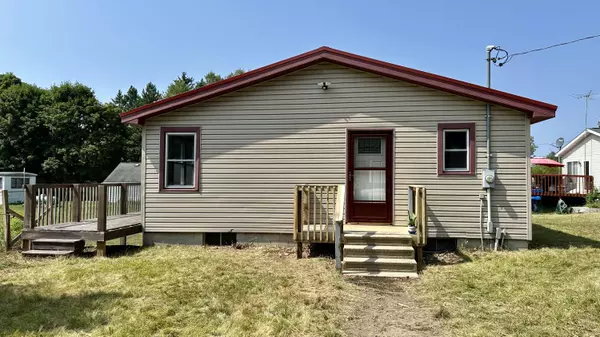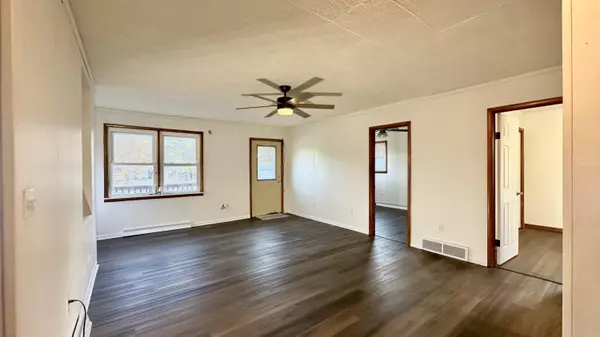
2 Beds
1 Bath
784 SqFt
2 Beds
1 Bath
784 SqFt
Key Details
Property Type Single Family Home
Sub Type Single Family Residence
Listing Status Active
Purchase Type For Sale
Square Footage 784 sqft
Price per Sqft $204
Municipality Martiny Twp
MLS Listing ID 24016574
Style Ranch
Bedrooms 2
Full Baths 1
Originating Board Michigan Regional Information Center (MichRIC)
Year Built 1961
Annual Tax Amount $1,329
Tax Year 2023
Lot Size 0.810 Acres
Acres 0.81
Lot Dimensions 100 x 347
Property Description
Don't miss out on this quaint 2 bedroom, 1 bath home that sits on 4 lots featuring a spacious 4-car tandem garage with generator hook-up. It has a full walk out basement that is partially finished and has a 3rd non-conforming bedroom.
The seller has already completed many desirable upgrades such as a newer metal roof, furnace, fresh paint, new vinyl plank flooring, and new interior doors.
Don't let this opportunity slip away.
Location
State MI
County Mecosta
Area West Central - W
Direction Maple St. to Colburn Ave./16 Mile, at the curve becomes 110th Ave. East onto 17 Mile Rd. At the stop sign turn south onto 90th Ave., Turn left onto Wilson Rd. House will be on the right.
Rooms
Basement Walk Out, Full
Interior
Interior Features LP Tank Owned
Heating Forced Air
Cooling Central Air
Fireplace false
Window Features Replacement
Appliance Dishwasher, Range, Refrigerator
Laundry In Basement, Washer Hookup
Exterior
Exterior Feature Deck(s)
Garage Tandem, Detached
Garage Spaces 4.0
Utilities Available Electricity Available
Waterfront No
View Y/N No
Street Surface Paved
Handicap Access Ramped Entrance, Accessible Mn Flr Full Bath
Parking Type Tandem, Detached
Garage Yes
Building
Story 1
Sewer Septic System
Water Well
Architectural Style Ranch
Structure Type Vinyl Siding
New Construction No
Schools
School District Chippewa Hills
Others
Tax ID 5407-048-003-010
Acceptable Financing Cash, Conventional
Listing Terms Cash, Conventional
GET MORE INFORMATION

Associate Broker/Team Lead | License ID: 6506049089
+1(616) 610-2005 | shyannesoldit@gmail.com






