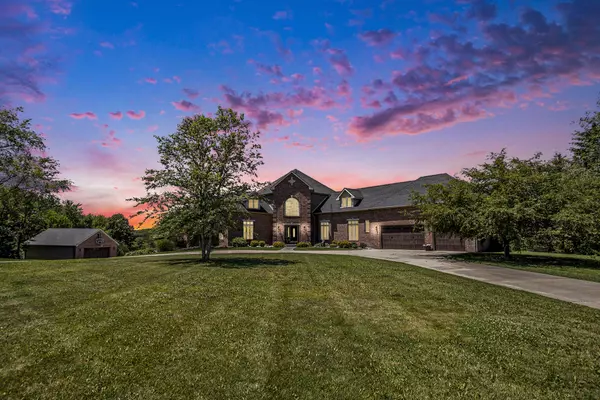
3 Beds
6 Baths
4,000 SqFt
3 Beds
6 Baths
4,000 SqFt
Key Details
Property Type Single Family Home
Sub Type Single Family Residence
Listing Status Active
Purchase Type For Sale
Square Footage 4,000 sqft
Price per Sqft $223
Municipality Bedford Twp
MLS Listing ID 24019804
Style Traditional
Bedrooms 3
Full Baths 4
Half Baths 2
Originating Board Michigan Regional Information Center (MichRIC)
Year Built 2000
Annual Tax Amount $8,900
Tax Year 2023
Lot Size 5.000 Acres
Acres 5.0
Lot Dimensions irregular
Property Description
Walkout level has media room, exercise room, 1.5 baths, kitchenette, storage 3 car main garage w/lower-level attached 2car garage and 2car detached garage/outbuilding SMART w/multi-zoned heat/cool geothermal, whole house sound & updated network panel Unique property located near BC and Kzoo
Location
State MI
County Calhoun
Area Battle Creek - B
Direction 48th or Uldricks North to Hamilton to Saddle Ridge
Rooms
Other Rooms Pole Barn
Basement Walk Out, Full
Interior
Interior Features Ceiling Fans, Ceramic Floor, Garage Door Opener, Generator, Security System, Water Softener/Owned, Wet Bar, Whirlpool Tub, Wood Floor, Kitchen Island, Eat-in Kitchen, Pantry
Heating Forced Air
Cooling Central Air
Fireplaces Number 1
Fireplaces Type Family, Living
Fireplace true
Window Features Low Emissivity Windows,Insulated Windows,Window Treatments
Appliance Dishwasher, Microwave, Refrigerator
Laundry Laundry Room
Exterior
Exterior Feature Porch(es), Patio, Deck(s)
Garage Detached, Attached
Garage Spaces 4.0
Pool Outdoor/Inground
Utilities Available Phone Connected
Waterfront No
View Y/N No
Street Surface Paved
Parking Type Detached, Attached
Garage Yes
Building
Lot Description Rolling Hills
Story 2
Sewer Septic System
Water Well
Architectural Style Traditional
Structure Type Brick,Vinyl Siding
New Construction No
Schools
High Schools Gull Lake
School District Gull Lake
Others
Tax ID 130458500600
Acceptable Financing Cash, FHA, Rural Development, Conventional
Listing Terms Cash, FHA, Rural Development, Conventional
GET MORE INFORMATION

Associate Broker/Team Lead | License ID: 6506049089
+1(616) 610-2005 | shyannesoldit@gmail.com






