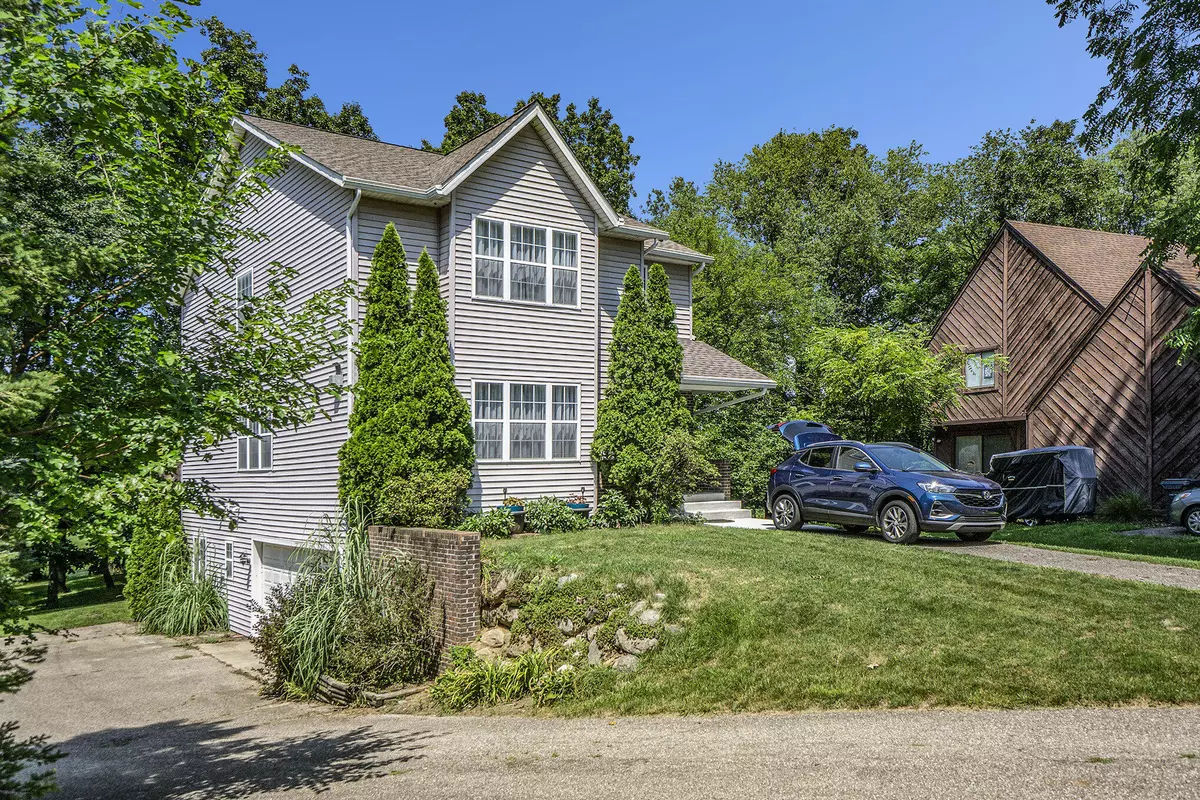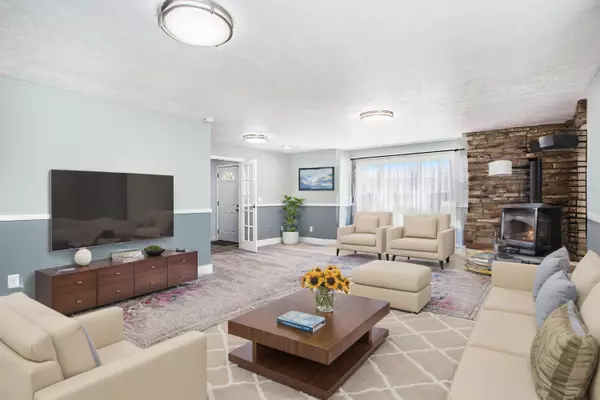
4 Beds
4 Baths
2,184 SqFt
4 Beds
4 Baths
2,184 SqFt
Key Details
Property Type Single Family Home
Sub Type Single Family Residence
Listing Status Active
Purchase Type For Sale
Square Footage 2,184 sqft
Price per Sqft $188
Municipality Gun Plain Twp
MLS Listing ID 24035502
Style Traditional
Bedrooms 4
Full Baths 3
Half Baths 1
Year Built 1996
Annual Tax Amount $3,762
Tax Year 2024
Lot Size 0.393 Acres
Acres 0.39
Lot Dimensions 52.27x200.11x119.98x243.64
Property Description
Location
State MI
County Allegan
Area Greater Kalamazoo - K
Direction US 131 to M-89 East to Golfview Dr to Deer Run Dr to Fairway Ct to home at the end of the Cul De Sac
Rooms
Basement Partial, Walk-Out Access
Interior
Interior Features Ceiling Fan(s), Ceramic Floor, Garage Door Opener, Laminate Floor, Water Softener/Owned, Eat-in Kitchen, Pantry
Heating Forced Air
Cooling Central Air
Fireplaces Number 2
Fireplaces Type Family Room, Gas Log, Living Room
Fireplace true
Window Features Screens,Insulated Windows,Window Treatments
Appliance Washer, Refrigerator, Range, Microwave, Dryer, Dishwasher
Laundry Gas Dryer Hookup, Laundry Room, Main Level, Washer Hookup
Exterior
Exterior Feature Patio, Deck(s)
Garage Attached
Garage Spaces 2.0
Utilities Available Natural Gas Available, Electricity Available, Cable Available, Natural Gas Connected, Cable Connected, Public Water, Broadband, High-Speed Internet
Waterfront No
View Y/N No
Parking Type Attached
Garage Yes
Building
Lot Description Wooded, Golf Community, Cul-De-Sac
Story 2
Sewer Septic Tank
Water Public
Architectural Style Traditional
Structure Type Brick,Vinyl Siding
New Construction No
Schools
School District Plainwell
Others
Tax ID 0820002700
Acceptable Financing FHA, VA Loan, Conventional
Listing Terms FHA, VA Loan, Conventional
GET MORE INFORMATION

Associate Broker/Team Lead | License ID: 6506049089
+1(616) 610-2005 | shyannesoldit@gmail.com






