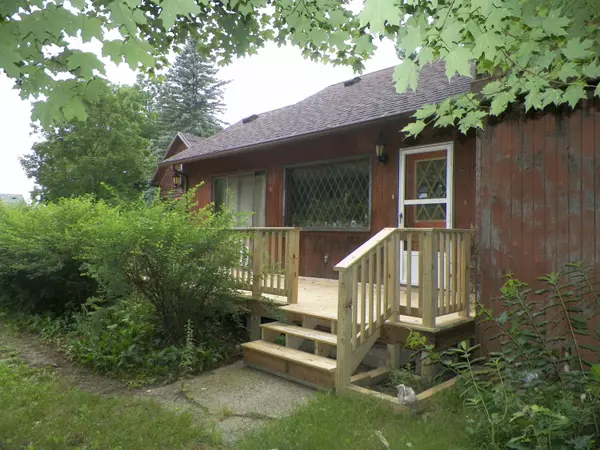
3 Beds
2 Baths
2,338 SqFt
3 Beds
2 Baths
2,338 SqFt
Key Details
Property Type Single Family Home
Sub Type Single Family Residence
Listing Status Active
Purchase Type For Sale
Square Footage 2,338 sqft
Price per Sqft $70
Municipality Luther Vlg-Newkird Twp
MLS Listing ID 24037194
Style Tudor
Bedrooms 3
Full Baths 2
Originating Board Michigan Regional Information Center (MichRIC)
Year Built 1880
Annual Tax Amount $1,663
Tax Year 2023
Lot Size 0.430 Acres
Acres 0.43
Lot Dimensions 145x130
Property Description
Location
State MI
County Lake
Area West Central - W
Direction Into Luther on E Old M-63, turn left onto Ash St. Turn left onto River St. Home is on the corner of Ash and River.
Rooms
Other Rooms Barn(s)
Basement Crawl Space, Michigan Basement
Interior
Interior Features Kitchen Island, Eat-in Kitchen
Heating Forced Air
Fireplace false
Appliance Range, Refrigerator
Laundry Laundry Room, Main Level
Exterior
Exterior Feature Deck(s)
Garage Detached
Garage Spaces 1.0
Waterfront No
View Y/N No
Street Surface Paved
Parking Type Detached
Garage Yes
Building
Lot Description Corner Lot, Level
Story 2
Sewer Private Sewer
Water Private Water
Architectural Style Tudor
Structure Type Wood Siding
New Construction No
Schools
School District Pine River
Others
Tax ID 43-103-001-00
Acceptable Financing Cash, Conventional
Listing Terms Cash, Conventional
GET MORE INFORMATION

Associate Broker/Team Lead | License ID: 6506049089
+1(616) 610-2005 | shyannesoldit@gmail.com






