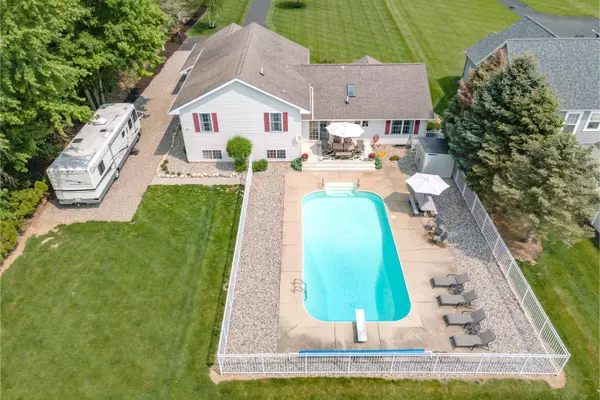5 Beds
3 Baths
2,052 SqFt
5 Beds
3 Baths
2,052 SqFt
Key Details
Property Type Single Family Home
Sub Type Single Family Residence
Listing Status Active
Purchase Type For Sale
Square Footage 2,052 sqft
Price per Sqft $262
Municipality Coldwater
MLS Listing ID 24040186
Style Tri-Level
Bedrooms 5
Full Baths 2
Half Baths 1
Year Built 1999
Annual Tax Amount $3,850
Tax Year 2024
Lot Size 0.860 Acres
Acres 0.86
Lot Dimensions 100x380
Property Description
Location
State MI
County Branch
Area Branch County - R
Direction US-12 to River Rd. North to Adolph Shores.
Rooms
Other Rooms Shed(s)
Basement Partial
Interior
Interior Features Ceiling Fan(s), Ceramic Floor, Garage Door Opener, Generator, Water Softener/Owned, Wood Floor, Kitchen Island, Pantry
Heating Forced Air
Cooling Central Air
Fireplace false
Window Features Skylight(s),Insulated Windows
Appliance Washer, Refrigerator, Range, Oven, Microwave, Freezer, Dryer, Dishwasher
Laundry Lower Level
Exterior
Exterior Feature Fenced Back, Other, Patio, Deck(s)
Parking Features Garage Faces Front, Garage Door Opener, Attached
Garage Spaces 2.0
Pool Outdoor/Inground
Utilities Available Electricity Available, Natural Gas Connected, Cable Connected, High-Speed Internet
View Y/N No
Street Surface Paved
Garage Yes
Building
Lot Description Level
Story 3
Sewer Septic Tank
Water Well
Architectural Style Tri-Level
Structure Type Vinyl Siding
New Construction No
Schools
School District Coldwater
Others
Tax ID 070-005-100-040-05
Acceptable Financing Cash, FHA, VA Loan, Rural Development, Conventional
Listing Terms Cash, FHA, VA Loan, Rural Development, Conventional
GET MORE INFORMATION
Associate Broker/Team Lead | License ID: 6506049089
+1(616) 610-2005 | shyannesoldit@gmail.com






