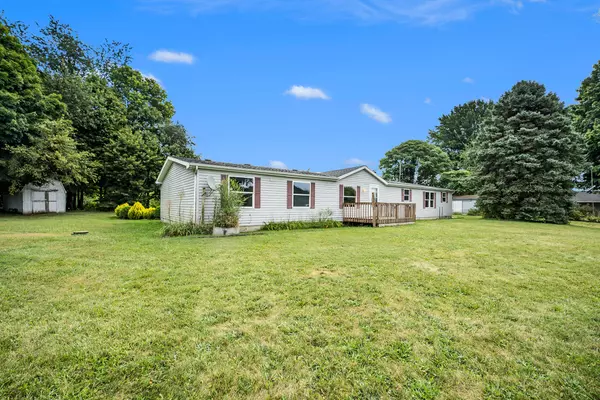
4 Beds
3 Baths
2,250 SqFt
4 Beds
3 Baths
2,250 SqFt
Key Details
Property Type Single Family Home
Sub Type Single Family Residence
Listing Status Pending
Purchase Type For Sale
Square Footage 2,250 sqft
Price per Sqft $100
Municipality Mason Twp
MLS Listing ID 24046789
Style Ranch
Bedrooms 4
Full Baths 2
Half Baths 1
Year Built 2006
Annual Tax Amount $842
Tax Year 2023
Lot Size 1.000 Acres
Acres 1.0
Lot Dimensions 250 x 174
Property Description
You will enjoy spacious living with 4 generously sized bedrooms and 2 1/2 bathrooms. For the homeowner, you will enjoy your relaxing private quarters featuring a large primary bedroom, complete with a walk-in closet and a private en suite bathroom featuring a separate tub and shower.
The home boasts a welcoming open-concept layout, perfect for entertaining and everyday living. With new flooring throughout and upgraded fireplace, you will enjoy this move-in ready home.
This outdoor oasis features a large backyard, front patio, and backyard deck. A convenient storage building is included, ideal for tools, equipment, or extra storage needs. Embrace the beauty of country living while enjoying all the comforts of a well-appointed home.
Location
State MI
County Cass
Area Southwestern Michigan - S
Direction US-12 to Calvin Center Road, north to home on the east side.
Rooms
Other Rooms Shed(s)
Basement Crawl Space
Interior
Interior Features Kitchen Island
Heating Forced Air
Cooling Central Air
Fireplaces Number 1
Fireplaces Type Living Room
Fireplace true
Appliance Dishwasher
Laundry Electric Dryer Hookup, Main Level, Washer Hookup
Exterior
Exterior Feature Deck(s)
Utilities Available Phone Available, Natural Gas Available, Electricity Available
Waterfront No
View Y/N No
Garage No
Building
Story 1
Sewer Septic Tank
Water Well
Architectural Style Ranch
Structure Type Vinyl Siding
New Construction No
Schools
School District Edwardsburg
Others
Tax ID 14-060-010-181-00
Acceptable Financing Cash, FHA, VA Loan, Rural Development, MSHDA, Conventional
Listing Terms Cash, FHA, VA Loan, Rural Development, MSHDA, Conventional
GET MORE INFORMATION

Associate Broker/Team Lead | License ID: 6506049089
+1(616) 610-2005 | shyannesoldit@gmail.com






