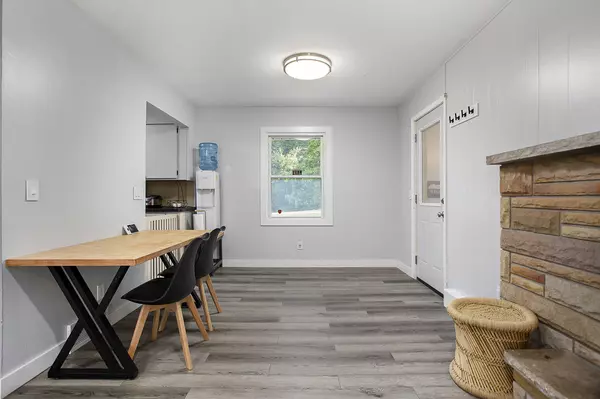
3 Beds
2 Baths
1,406 SqFt
3 Beds
2 Baths
1,406 SqFt
Key Details
Property Type Single Family Home
Sub Type Single Family Residence
Listing Status Pending
Purchase Type For Sale
Square Footage 1,406 sqft
Price per Sqft $220
Municipality Battle Creek City
MLS Listing ID 24048517
Style Ranch
Bedrooms 3
Full Baths 2
Year Built 1940
Annual Tax Amount $4,561
Tax Year 2023
Lot Size 2.503 Acres
Acres 2.5
Lot Dimensions 165x660
Property Description
Location
State MI
County Calhoun
Area Battle Creek - B
Direction FROM: Capital Ave SW intersection and Beckley Rd go WEST. Property will be on the right side. FROM: Helmer Rd and Beckley Rd go EAST. Property will be on the left side.
Rooms
Other Rooms Second Garage
Basement Full
Interior
Interior Features Pantry
Heating Forced Air
Cooling Central Air
Fireplaces Number 2
Fireplaces Type Family Room, Recreation Room
Fireplace true
Window Features Replacement
Appliance Washer, Refrigerator, Oven, Microwave, Dryer, Dishwasher
Laundry Laundry Room, Main Level
Exterior
Exterior Feature Patio, Deck(s)
Garage Garage Faces Side, Garage Faces Front, Attached
Garage Spaces 4.0
Waterfront No
View Y/N No
Parking Type Garage Faces Side, Garage Faces Front, Attached
Garage Yes
Building
Lot Description Level, Wooded
Story 1
Sewer Septic Tank
Water Well
Architectural Style Ranch
Structure Type Vinyl Siding
New Construction No
Schools
School District Battle Creek
Others
Tax ID 52-0077-00-630-0
Acceptable Financing Cash, FHA, VA Loan, Conventional
Listing Terms Cash, FHA, VA Loan, Conventional
GET MORE INFORMATION

Associate Broker/Team Lead | License ID: 6506049089
+1(616) 610-2005 | shyannesoldit@gmail.com






