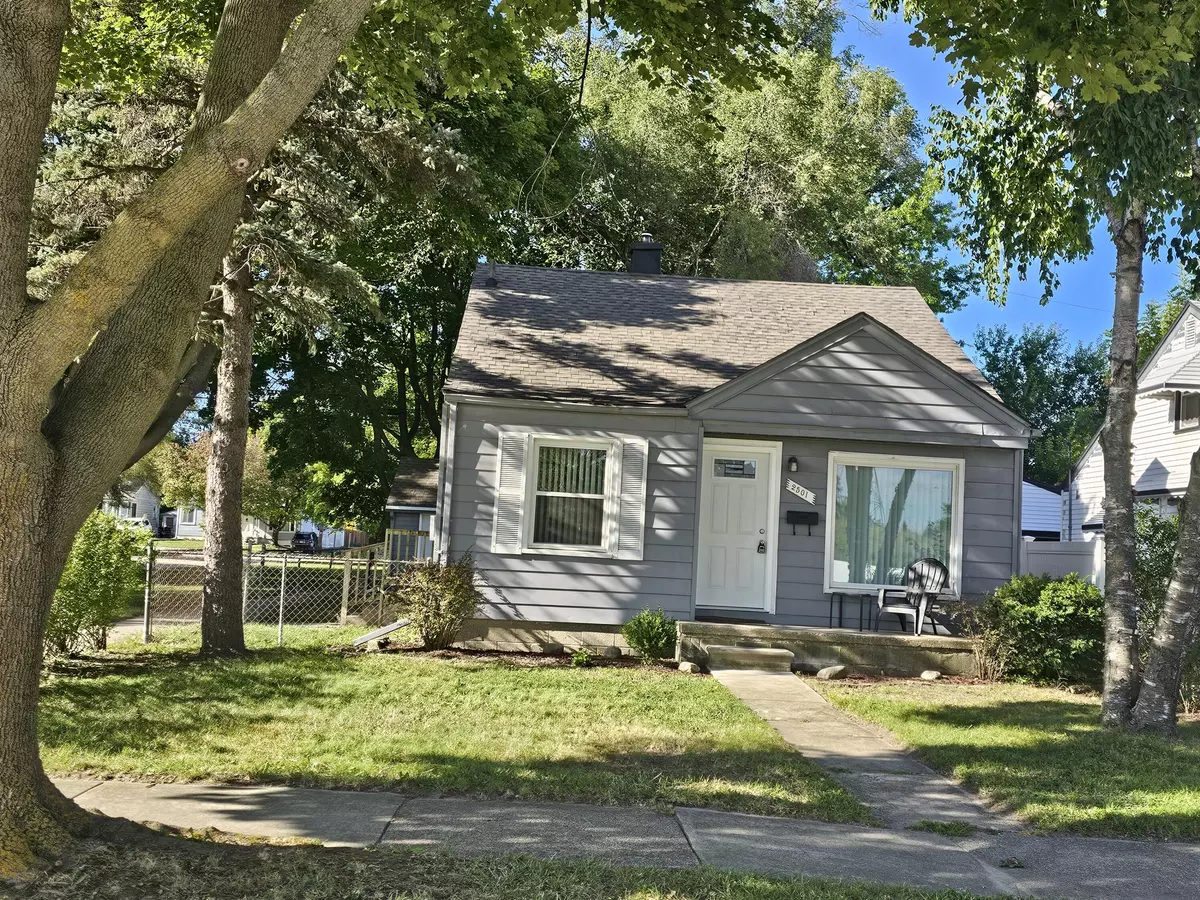
3 Beds
1 Bath
1,036 SqFt
3 Beds
1 Bath
1,036 SqFt
Key Details
Property Type Single Family Home
Sub Type Single Family Residence
Listing Status Active
Purchase Type For Sale
Square Footage 1,036 sqft
Price per Sqft $221
Municipality Royal Oak City
MLS Listing ID 24055542
Style Cape Cod
Bedrooms 3
Full Baths 1
Year Built 1949
Annual Tax Amount $2,317
Tax Year 2023
Lot Size 4,008 Sqft
Acres 0.09
Lot Dimensions 40x112
Property Description
Location
State MI
County Oakland
Area Oakland County - 70
Direction East of Campbell, south of Lincoln
Rooms
Basement Crawl Space
Interior
Interior Features Laminate Floor, Wood Floor, Eat-in Kitchen
Heating Forced Air
Cooling Window Unit(s)
Fireplace false
Window Features Low-Emissivity Windows,Screens,Replacement,Insulated Windows,Window Treatments
Appliance Washer, Refrigerator, Range, Dryer, Disposal
Laundry Gas Dryer Hookup, Laundry Room, Main Level, Washer Hookup
Exterior
Exterior Feature Fenced Back, Porch(es)
Garage Garage Faces Side, Detached
Garage Spaces 1.0
Utilities Available Phone Connected, Cable Connected, High-Speed Internet
Waterfront No
View Y/N No
Street Surface Paved
Parking Type Garage Faces Side, Detached
Garage Yes
Building
Lot Description Corner Lot, Level, Sidewalk
Story 2
Sewer Public Sewer
Water Public
Architectural Style Cape Cod
Structure Type Aluminum Siding
New Construction No
Schools
School District Royal Oak
Others
Tax ID 25-23-451-002
Acceptable Financing Cash, FHA, VA Loan, MSHDA, Conventional
Listing Terms Cash, FHA, VA Loan, MSHDA, Conventional
GET MORE INFORMATION

Associate Broker/Team Lead | License ID: 6506049089
+1(616) 610-2005 | shyannesoldit@gmail.com






