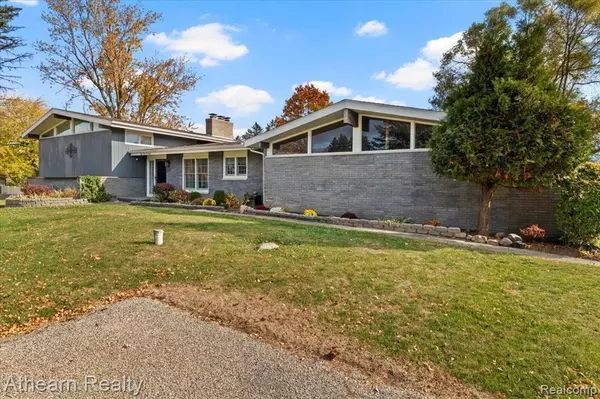
4 Beds
4 Baths
2,478 SqFt
4 Beds
4 Baths
2,478 SqFt
Key Details
Property Type Single Family Home
Sub Type Single Family Residence
Listing Status Active
Purchase Type For Sale
Square Footage 2,478 sqft
Price per Sqft $165
Municipality Arcada Twp
Subdivision Arcada Twp
MLS Listing ID 20240080226
Bedrooms 4
Full Baths 2
Half Baths 2
Originating Board Realcomp
Year Built 1965
Annual Tax Amount $3,234
Lot Size 1.780 Acres
Acres 1.78
Lot Dimensions 275x283
Property Description
Location
State MI
County Gratiot
Direction W Superior Street to N Luce Road
Interior
Interior Features Water Softener/Owned
Heating Baseboard
Fireplaces Type Living Room, Family Room
Fireplace true
Appliance Washer, Refrigerator, Oven, Dishwasher
Exterior
Exterior Feature Fenced Back, Patio, Tennis Court(s)
Garage Attached
Garage Spaces 2.0
Waterfront No
View Y/N No
Roof Type Asphalt
Parking Type Attached
Garage Yes
Building
Lot Description Golf Community
Story 3
Water Well
Structure Type Brick
Others
Tax ID 0100401000
Acceptable Financing Cash, Conventional, FHA
Listing Terms Cash, Conventional, FHA
GET MORE INFORMATION

Associate Broker/Team Lead | License ID: 6506049089
+1(616) 610-2005 | shyannesoldit@gmail.com






