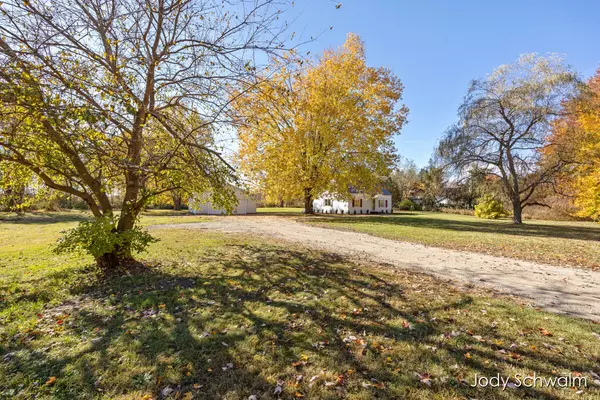
3 Beds
1 Bath
1,356 SqFt
3 Beds
1 Bath
1,356 SqFt
Key Details
Property Type Single Family Home
Sub Type Single Family Residence
Listing Status Pending
Purchase Type For Sale
Square Footage 1,356 sqft
Price per Sqft $182
Municipality Dalton Twp
MLS Listing ID 24056304
Style Bungalow
Bedrooms 3
Full Baths 1
Year Built 1930
Annual Tax Amount $1,413
Tax Year 2024
Lot Size 1.670 Acres
Acres 1.67
Lot Dimensions 266x330X175.5X346
Property Description
Location
State MI
County Muskegon
Area Grand Rapids - G
Direction North on Holton road, east on Sweeter to home
Rooms
Basement Crawl Space
Interior
Interior Features Wood Floor
Heating Forced Air
Fireplace false
Appliance Refrigerator, Oven, Microwave, Dishwasher
Laundry Main Level
Exterior
Exterior Feature Porch(es), Deck(s)
Garage Detached
Garage Spaces 2.0
Waterfront No
View Y/N No
Street Surface Paved
Parking Type Detached
Garage Yes
Building
Lot Description Level, Wooded
Story 2
Sewer Septic Tank
Water Well
Architectural Style Bungalow
Structure Type Vinyl Siding
New Construction No
Schools
School District Reeths-Puffer
Others
Tax ID 07-024-400-0003-00
Acceptable Financing Cash, FHA, VA Loan, Conventional
Listing Terms Cash, FHA, VA Loan, Conventional
GET MORE INFORMATION

Associate Broker/Team Lead | License ID: 6506049089
+1(616) 610-2005 | shyannesoldit@gmail.com






