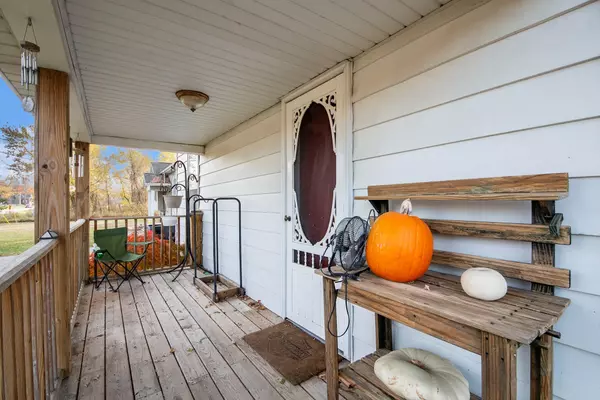
4 Beds
1 Bath
1,520 SqFt
4 Beds
1 Bath
1,520 SqFt
Key Details
Property Type Single Family Home
Sub Type Single Family Residence
Listing Status Pending
Purchase Type For Sale
Square Footage 1,520 sqft
Price per Sqft $194
Municipality City of Hudsonville
MLS Listing ID 24057505
Style Farmhouse
Bedrooms 4
Full Baths 1
Year Built 1910
Annual Tax Amount $1,610
Tax Year 2024
Lot Size 0.400 Acres
Acres 0.4
Lot Dimensions 89x264
Property Description
character. Enjoy outdoor living with a welcoming front porch, a cozy side porch and a large back cement patio-perfect for relaxing. The home also boasts a newer roof,
water heater and furnace ensuring key updates have already been taken care of.
Inside, the home is ready for your personal touch and updates. The 2-car garage comes with extra workspace, ideal for projects or storage, and the expansive driveway
provides ample parking. If you're looking for a property with room to grow in a great location, this could be the one for you.
Don't miss this opportunity to create your dream home in the heart of Hudsonville.
Location
State MI
County Ottawa
Area Grand Rapids - G
Direction Take 76th St SW to 24th ave. Turn left onto 24th ave. Home will be on your right in .02 miles.
Rooms
Basement Michigan Basement
Interior
Heating Forced Air
Fireplaces Type Living Room, Wood Burning
Fireplace false
Appliance Washer, Refrigerator, Oven, Microwave, Dryer, Dishwasher
Laundry Gas Dryer Hookup, Main Level, Washer Hookup
Exterior
Exterior Feature Porch(es)
Garage Detached
Garage Spaces 2.0
Waterfront No
View Y/N No
Parking Type Detached
Garage Yes
Building
Story 2
Sewer Public Sewer
Water Public
Architectural Style Farmhouse
Structure Type Aluminum Siding
New Construction No
Schools
School District Hudsonville
Others
Tax ID 70-18-16-200-017
Acceptable Financing Cash, Conventional
Listing Terms Cash, Conventional
GET MORE INFORMATION

Associate Broker/Team Lead | License ID: 6506049089
+1(616) 610-2005 | shyannesoldit@gmail.com






