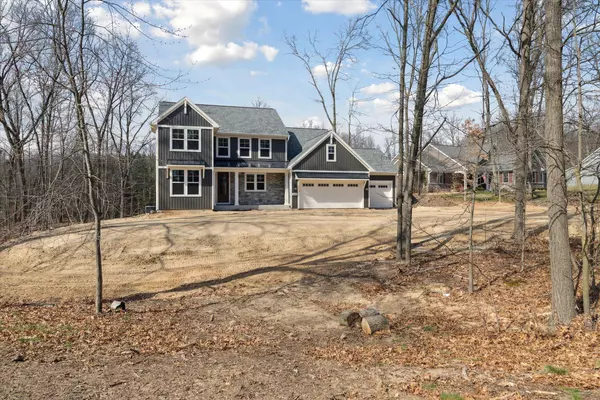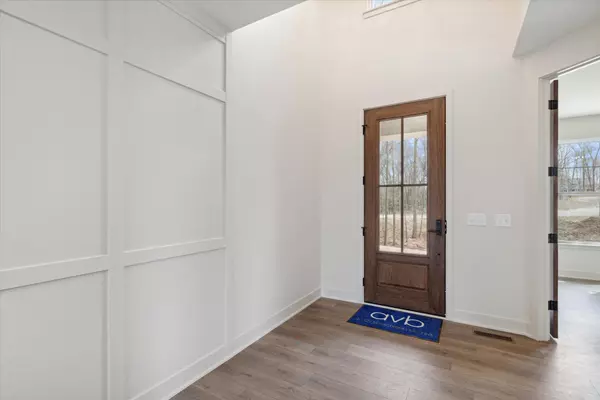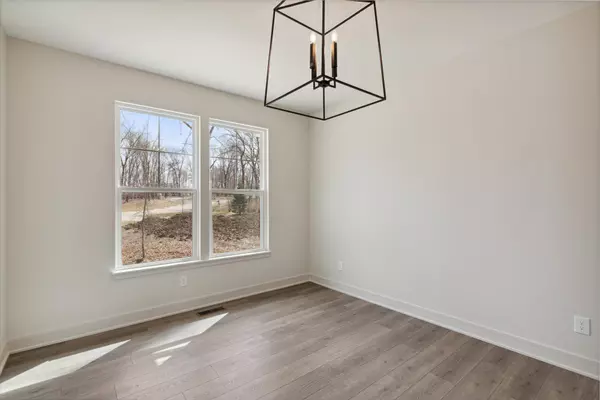5 Beds
5 Baths
3,187 SqFt
5 Beds
5 Baths
3,187 SqFt
Key Details
Property Type Single Family Home
Sub Type Single Family Residence
Listing Status Pending
Purchase Type For Sale
Square Footage 3,187 sqft
Price per Sqft $281
Municipality Richland Twp
MLS Listing ID 24057755
Style Traditional
Bedrooms 5
Full Baths 4
Half Baths 1
HOA Fees $121/mo
HOA Y/N true
Tax Year 2023
Lot Size 1.020 Acres
Acres 1.02
Lot Dimensions 258 x 150
Property Description
Location
State MI
County Kalamazoo
Area Greater Kalamazoo - K
Direction Follow country club drive to end; home is on the left before the cul de sac.
Rooms
Basement Daylight, Full
Interior
Interior Features Ceiling Fan(s), Ceramic Floor, Gas/Wood Stove, Water Softener/Owned, Wood Floor, Kitchen Island, Pantry
Heating Forced Air
Cooling SEER 13 or Greater, Central Air
Fireplaces Number 1
Fireplaces Type Family Room
Fireplace true
Window Features Low-Emissivity Windows,Screens,Insulated Windows
Appliance Refrigerator, Range, Microwave, Freezer, Double Oven
Laundry Gas Dryer Hookup, Laundry Room
Exterior
Exterior Feature Patio
Parking Features Attached
Garage Spaces 3.0
Utilities Available Electricity Available, Cable Available, Natural Gas Connected
Amenities Available Pets Allowed, Trail(s)
View Y/N No
Handicap Access 36 Inch Entrance Door, 36' or + Hallway, 42 in or + Hallway, Accessible Mn Flr Bedroom, Accessible Mn Flr Full Bath, Grab Bar Mn Flr Bath, Low Threshold Shower
Garage Yes
Building
Lot Description Wooded, Cul-De-Sac
Story 2
Sewer Septic Tank
Water Well
Architectural Style Traditional
Structure Type Vinyl Siding
New Construction Yes
Schools
School District Gull Lake
Others
HOA Fee Include Snow Removal
Tax ID 03-12-375-009
Acceptable Financing Cash, Conventional
Listing Terms Cash, Conventional
GET MORE INFORMATION
Associate Broker/Team Lead | License ID: 6506049089
+1(616) 610-2005 | shyannesoldit@gmail.com






