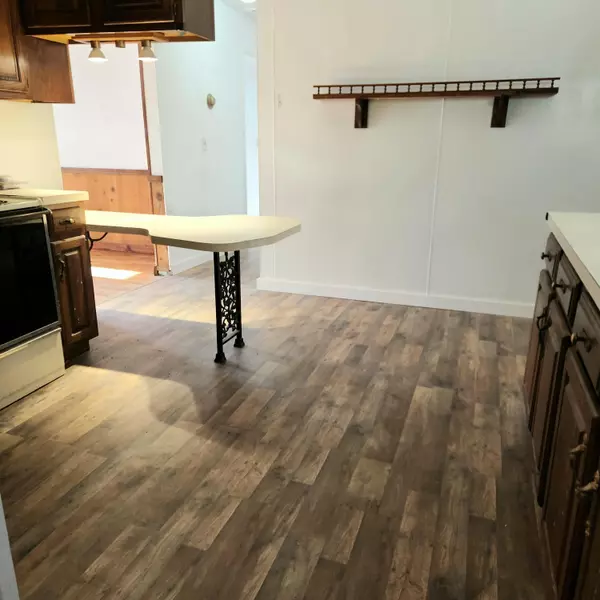
3 Beds
1 Bath
1,284 SqFt
3 Beds
1 Bath
1,284 SqFt
Key Details
Property Type Single Family Home
Sub Type Single Family Residence
Listing Status Active
Purchase Type For Sale
Square Footage 1,284 sqft
Price per Sqft $147
Municipality Egelston Twp
MLS Listing ID 24058855
Style Ranch
Bedrooms 3
Full Baths 1
Year Built 1960
Annual Tax Amount $1,423
Tax Year 2024
Lot Size 0.275 Acres
Acres 0.28
Lot Dimensions 81 x 152
Property Description
Location
State MI
County Muskegon
Area Muskegon County - M
Direction Apple Ave E to Wolf Lake Rd N, to Colleen E, to Rosengren N, to Home on bend
Rooms
Basement Crawl Space
Interior
Heating Forced Air
Fireplace false
Window Features Storms,Screens
Laundry Laundry Closet, Main Level
Exterior
Exterior Feature Deck(s)
Garage Attached
Garage Spaces 2.0
Utilities Available Natural Gas Available, Electricity Available, Cable Available, Natural Gas Connected, Cable Connected, Public Sewer, Extra Well
Waterfront No
View Y/N No
Street Surface Paved
Handicap Access Ramped Entrance
Parking Type Attached
Garage Yes
Building
Story 1
Sewer Public Sewer
Water Well
Architectural Style Ranch
Structure Type Vinyl Siding
New Construction No
Schools
School District Oakridge
Others
Tax ID 11-640-000-0027-00
Acceptable Financing Cash, Conventional
Listing Terms Cash, Conventional
GET MORE INFORMATION

Associate Broker/Team Lead | License ID: 6506049089
+1(616) 610-2005 | shyannesoldit@gmail.com






